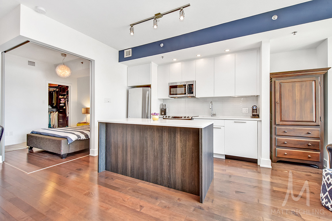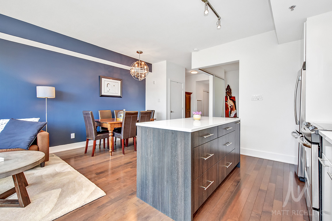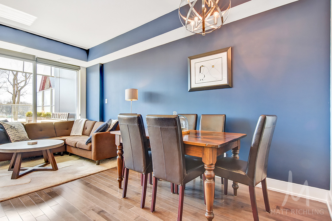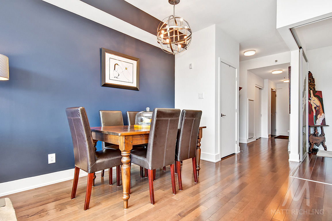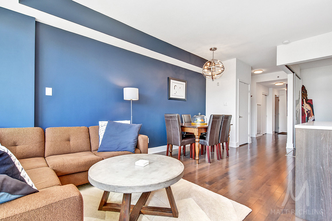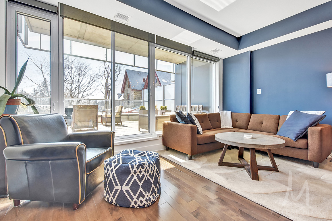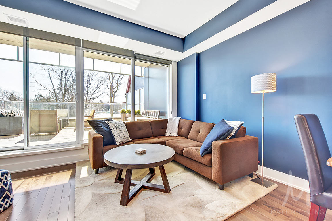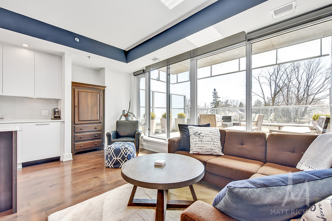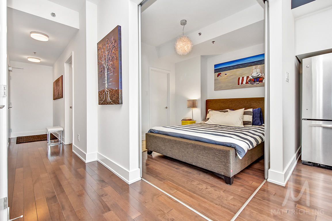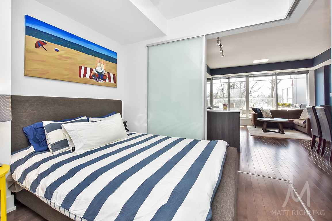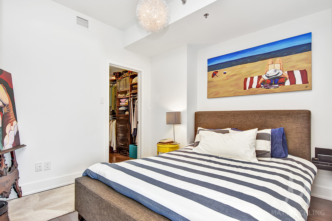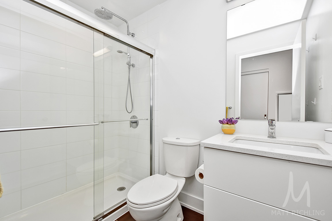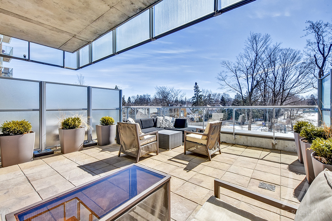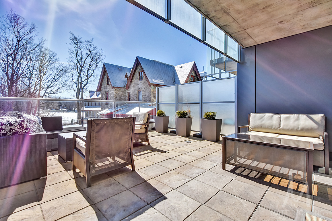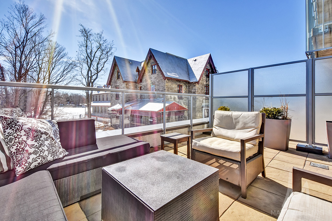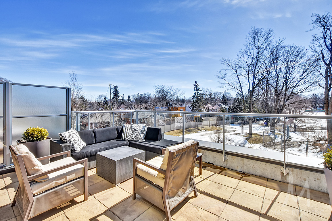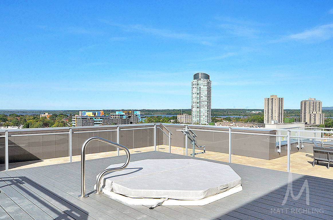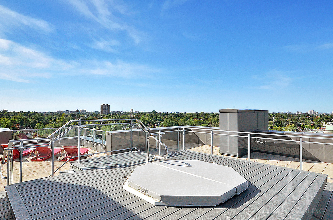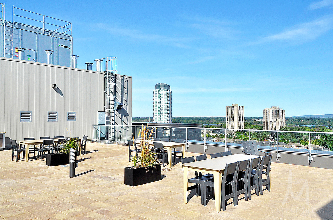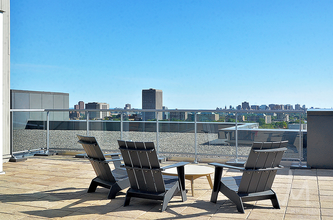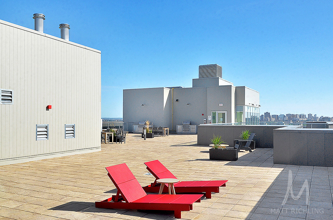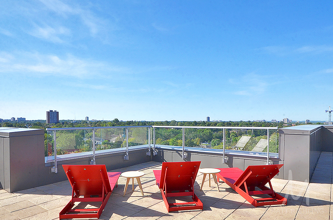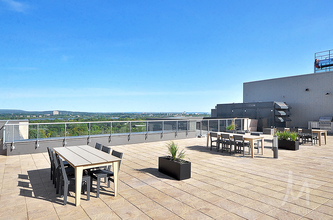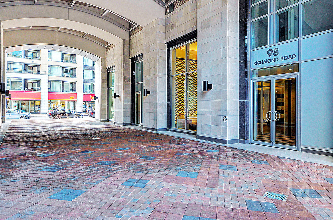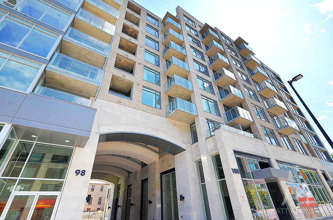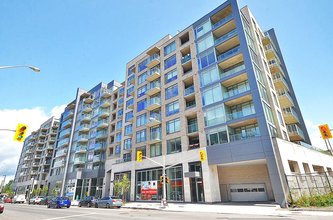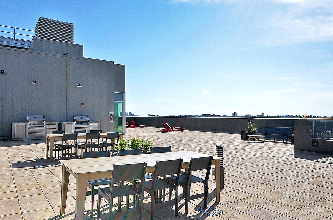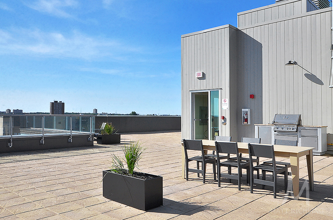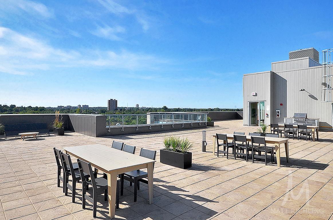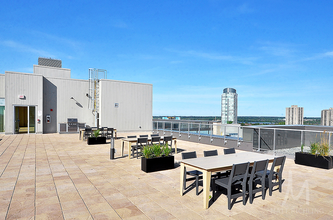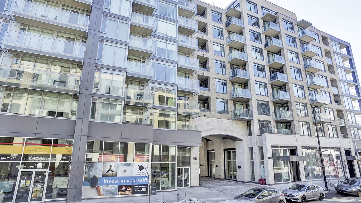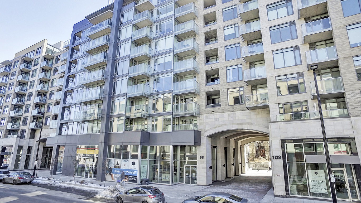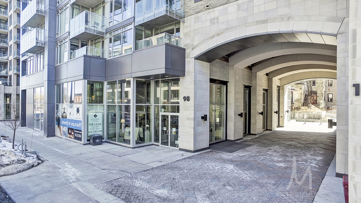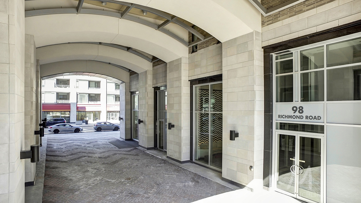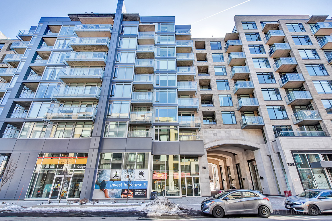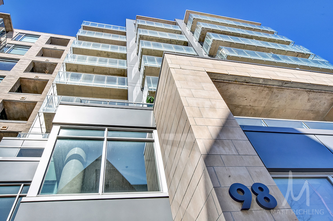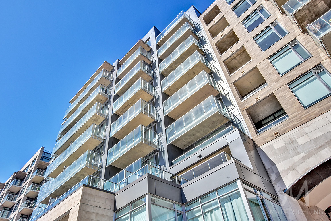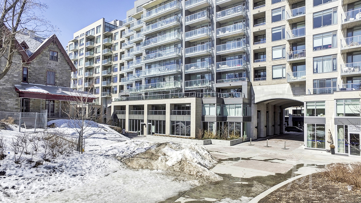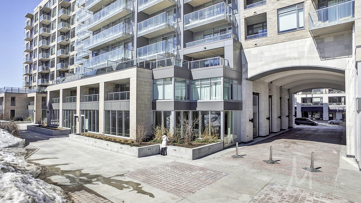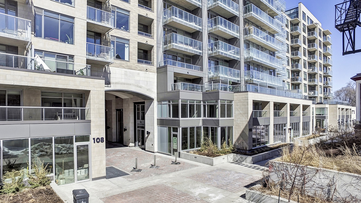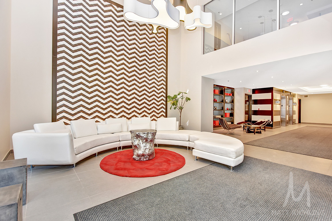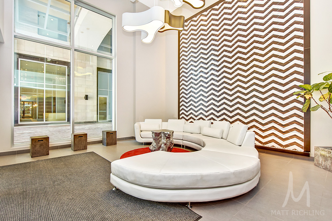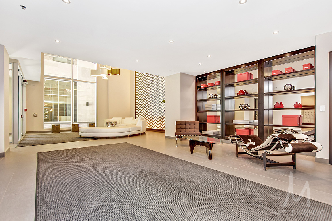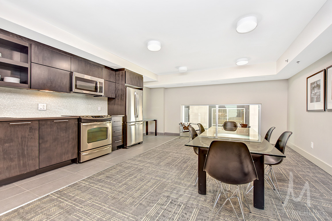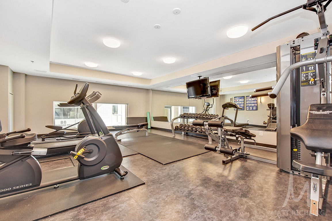The feeling of heading home to a place that you love; the wave of comfort, happiness, and relaxation. When you step inside the front door and confirm that you've made the right choice.
This exceptional space provides the best of both worlds - a large open concept living area indoors alongside a large outdoor sun-drenched terrace. Both spaces allowing you to entertain in style or relax and melt away any stress. The interior finishes that you expect with the quality that you deserve: quartz countertops, upgraded vertical cabinets, stainless steel appliances, hardwood flooring, large oversized windows, upgraded window coverings, upgraded walk-in closet, oversized shower with rain shower head, etc. Overlooking the green space along the Byron Pathway and Sisters of the Visitation Monastery.
You might not want to leave the building which features an array of luxurious amenities and common spaces. Designed by 2H Interiors, the common spaces reflect the high-end design seen throughout the building, including the spectacular rooftop terrace which expands across all three buildings, a fantastic outdoor kitchen, rooftop hot tub, lounges and gathering spaces. Amenities include three fully equipped fitness centers, numerous party, dining and games rooms, theatre room, pet spa, and bike room.
Eventually, you will need to venture out and you will find yourself in the heart of Westboro - that ideal neighborhood, with everything you want just steps away. And nearby Wellington West is rapidly becoming the dining capital of our nation's capital. Immerse yourself. Explore at your leisure. Take advantage of living in Ottawa's most vibrant district.
Listed on the Multiple Listing Service for $375,000 with a flexible closing date. Monthly condominium fees are only $318.00 per month. Underground heated parking space and storage locker are both included.
For more information or to schedule a private viewing, please contact Matt Richling (salesperson with RE/MAX Hallmark Realty Group Ltd.) by filling out the form below.


