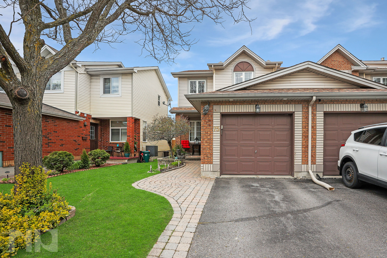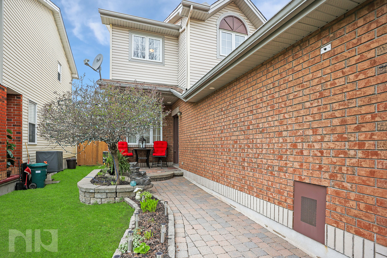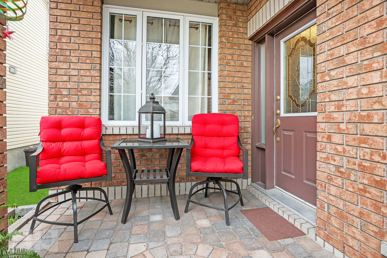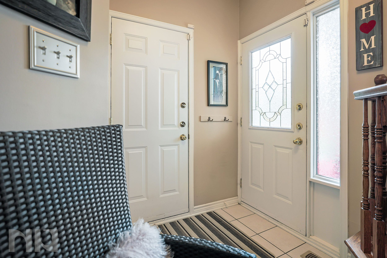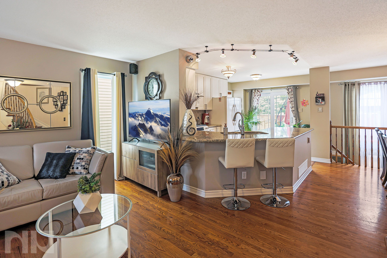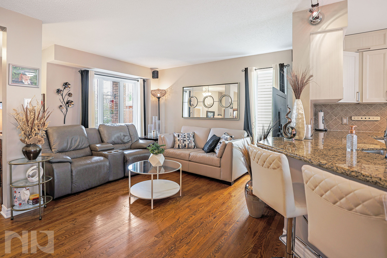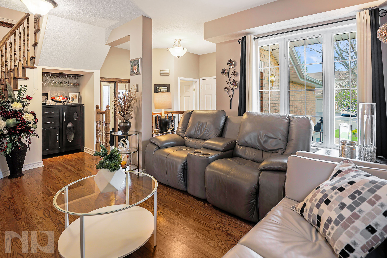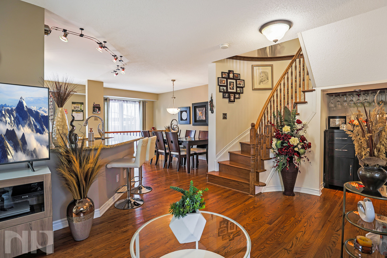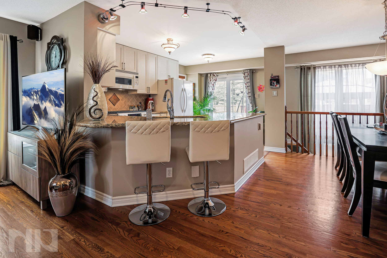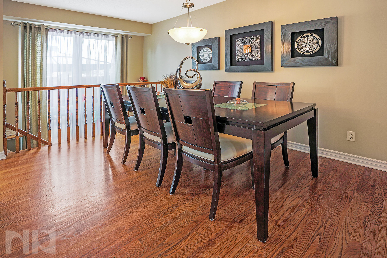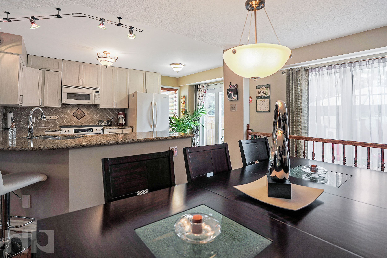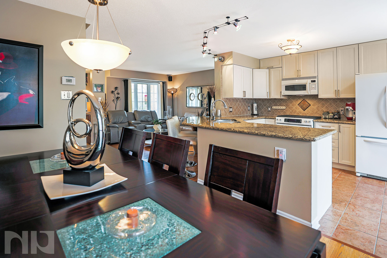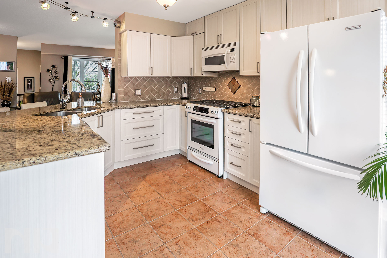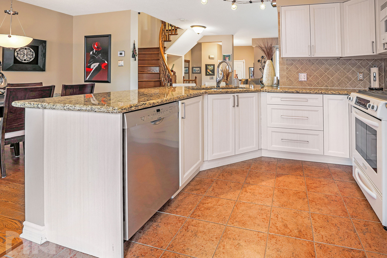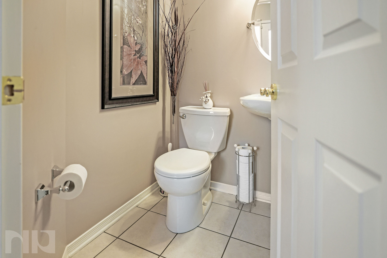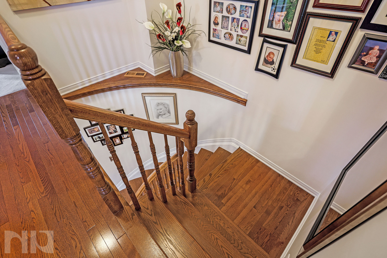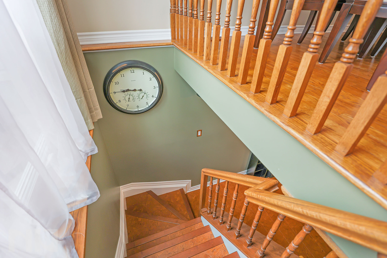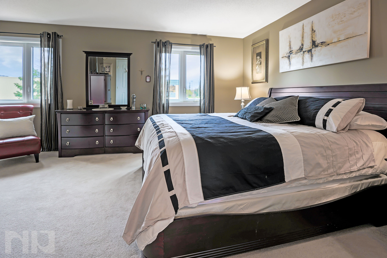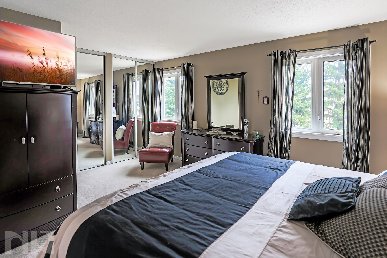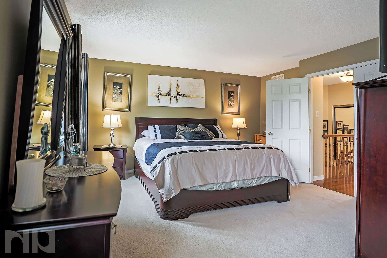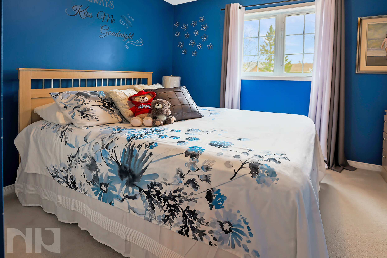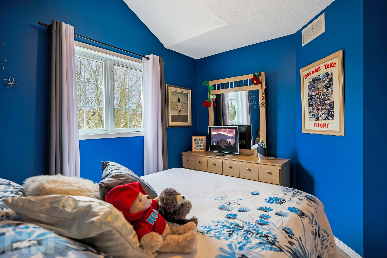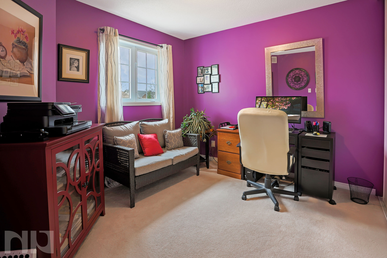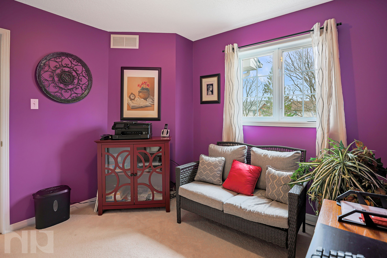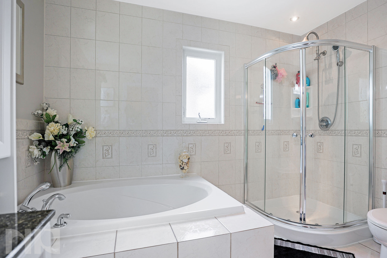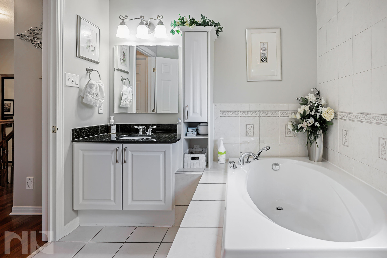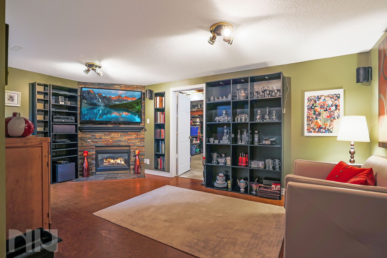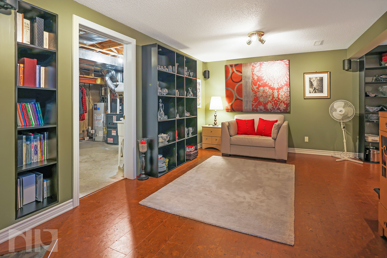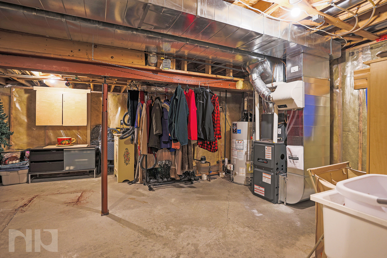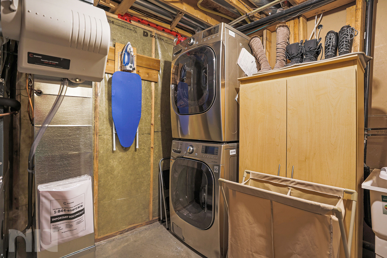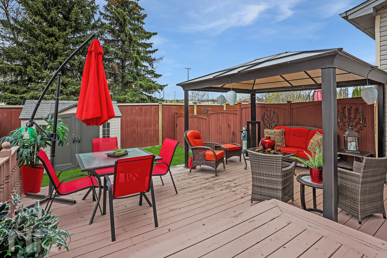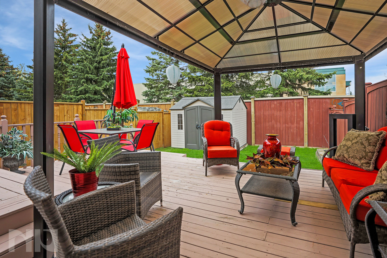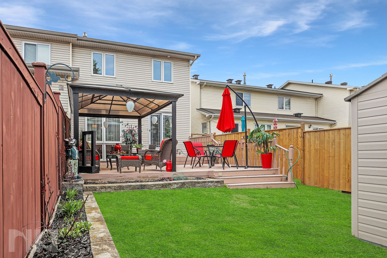Welcome to 62 Pelham, a 3 bed 4 bath home minutes from Kanata, built in 2021.
This home is a showstopper with its modern yet cottage-style exterior detailing, warm grey colouring, and welcoming front porch.
On the main floor, enjoy hardwood throughout and a fully upgraded chef's kitchen which includes a wine fridge, large eat-in island, a stacked modern stove and microwave, and coffee bar, perfect for preparing meals for your family or with friends. A breakfast nook sits right beside the kitchen, and around the corner is a full dining room and spacious living room.
A den sits in a split level between the first and second floor to host a second living room, office area, or den. Large windows fill the space with natural light.
Upstairs are three bedrooms and a coveted top-floor laundry room. The primary suite includes a large en-suite with double sinks and a walk-in closet as well as a secondary linen closet. The second and third bedrooms feature large windows, spacious closets, and share a full 4pc bathroom.
Downstairs, enjoy a fully finished basement which includes an office and another full bathroom. The basement is incredibly spacious, and would work perfectly as a children’s play area, a second living room, or a rec room for the whole family to enjoy.
Attached to the home is a garage complete with a workbench and plenty of shelving.
The backyard is spacious and fully grass, with gorgeous views of the modern residential neighbourhood and large grassy fields nearby.
This amazing home is located in Richmond, a residential community perfect for city workers as it is only 15 minutes from the Kanata business park. The community of Richmond has plenty of local schools in the public and catholic school boards as well as conservation areas, large parks, a community centre, and has Jock River running through it.
This property is listed on MLS for $794,900.
For more information or to schedule a private showing, contact Owen Kennedy (salesperson at RE/MAX Hallmark Realty Group LTD.) by email owen@NewPurveyors.com or fill out the form below.







































































































