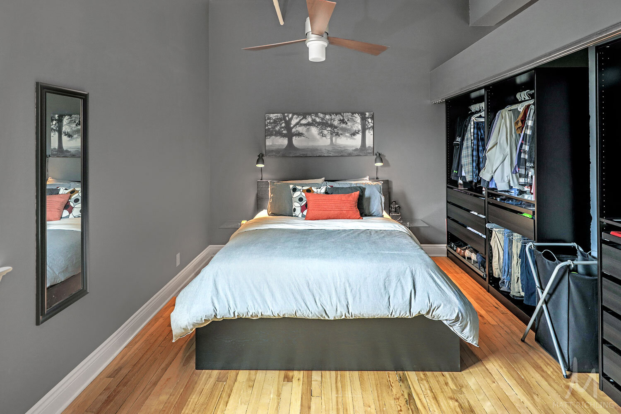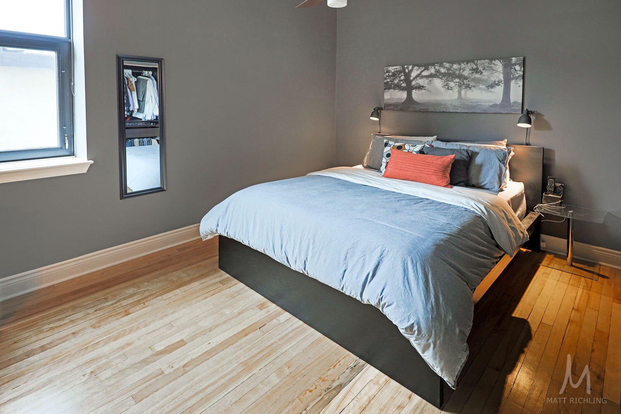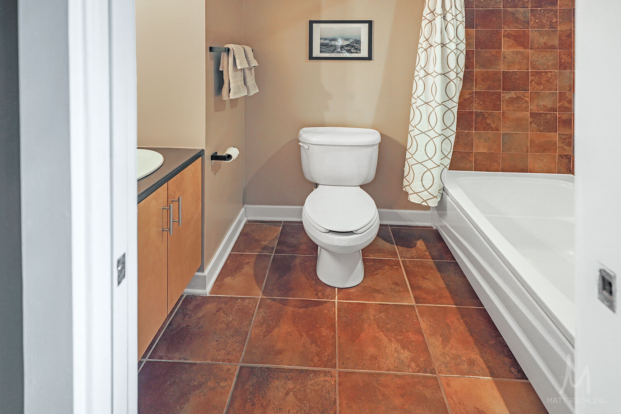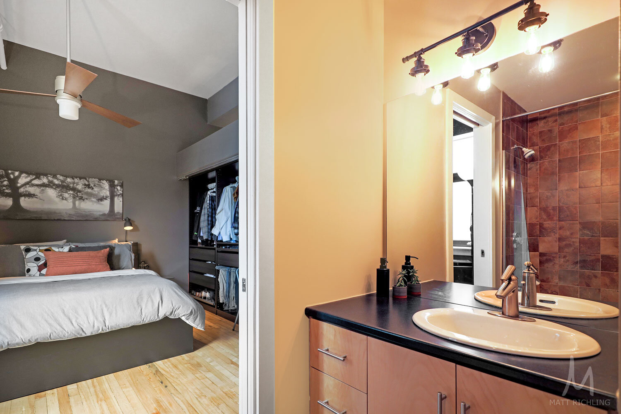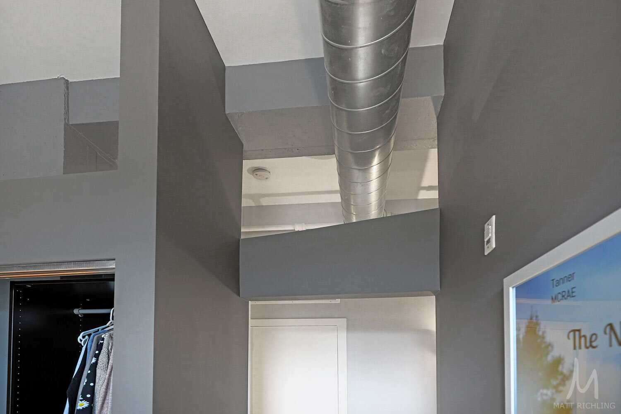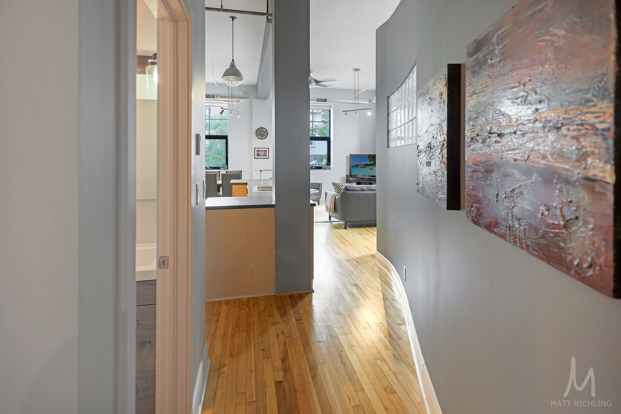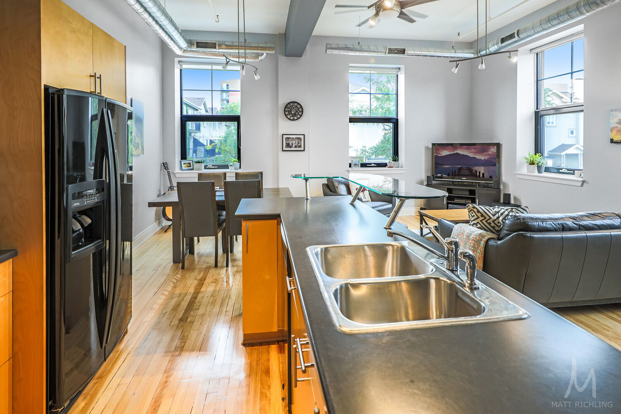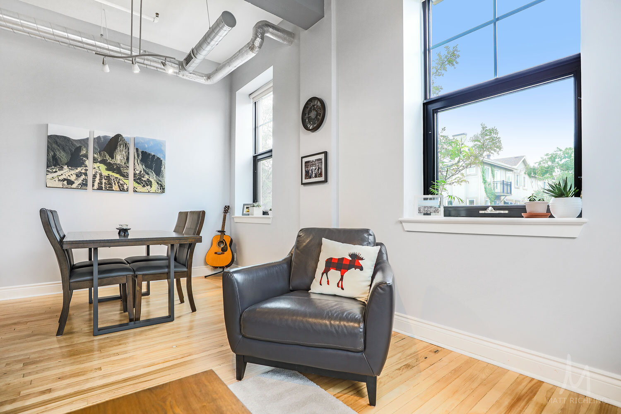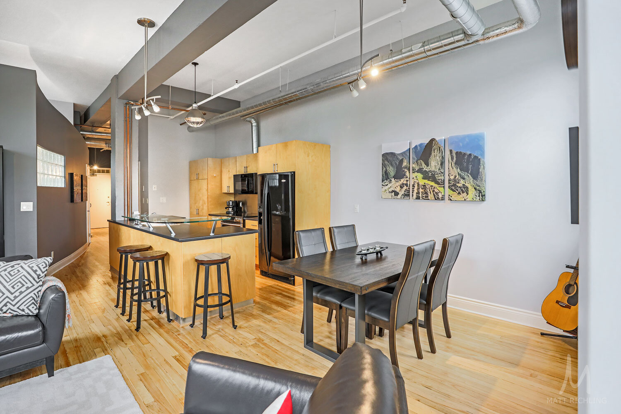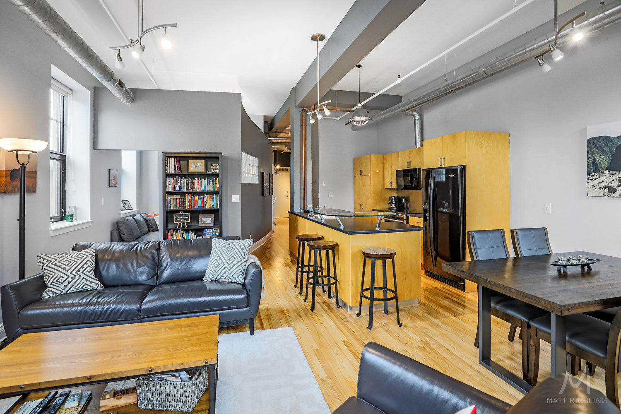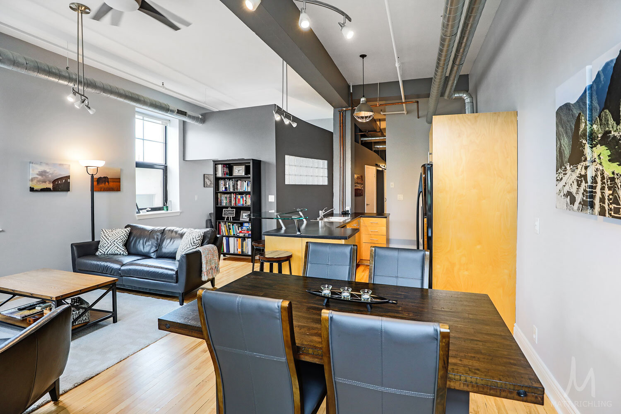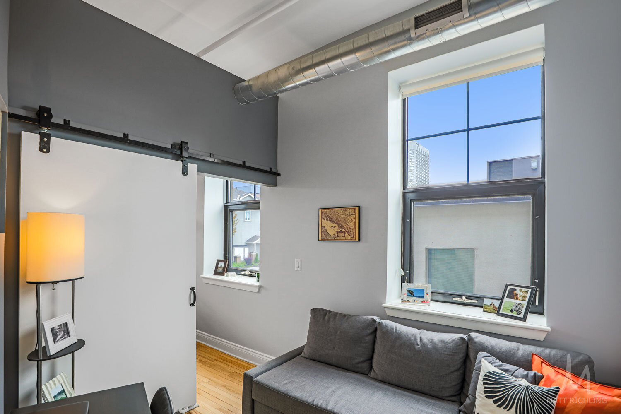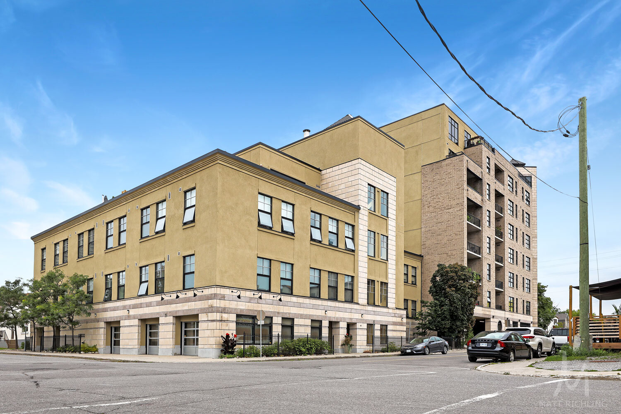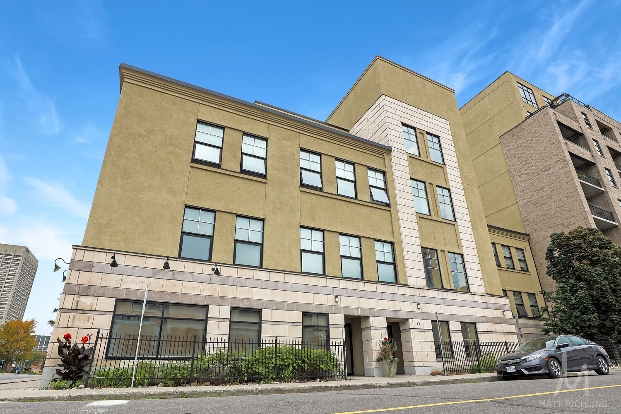Welcome to 45 Spencer - a rare and award-winning space that reflects who you are and the way you want to live. A true hard loft with the finishes that speak highly of the design and quality that you expect. The large open concept design helps to highlight the rich hardwood floors and oversized loft windows, while the clean walls set the tone. Industrial features such as the 12ft ceilings, exposed ductwork, and industrial rolling doors, provide a unique personality. Entertain and watch as your friends become envious.
This loft features extra storage in just the right places. The primary bedroom features an upgraded closet which is perfect for those who love to shop. The oversized walk-in front utility closet is complete with plenty of storage space. Don't forget the second bedroom which is perfect to use for extra storage, an office, or a baby room, etc.
The well-appointed building includes features like two rooftop patios (each with a BBQ) fully equipped exercise room, sauna, and an amenities room which is perfect for any event.
Located in the Arts and Theatre District (aka Quad) near the corner of Parkdale and Wellington, you are steps to the best of Hintonburg, Wellington Street, and Westboro. The cities best restaurants, breweries, bars, cafes, and shopping are only steps away. Looking for something fresh? Stop by the Parkdale market for organic fresh food located just outside your front door.
Nearby restaurants include Carben, Hintonburg Public House, Tennessee Willems, Bar Laurel, Supply and Demand, Allium, Absinthe, Elmdale Tavern, Wellington Gastropub, SuzyQ Doughnuts, Tooth and Nail Brewery… the list never ends.
One underground heated parking spot is included, or take advantage of the LRT (Light Rail Transit) station at Tunney’s Pasture which is a short 5 minute walk away. Switch it up and bike to work along the Ottawa River which connects to over 220km of paved pathways across the city.
Offered on the Multiple Listing Service for $450,000 with a flexible closing date. Monthly condominium fees of $652.88 include all the amenities in the building, heat, a/c, water, building insurance, management, etc.
For more information, or to schedule a private viewing, please contact Matt Richling (salesperson with RE/MAX Hallmark Realty Group ltd.) by clicking on the button or filling out the form below.

