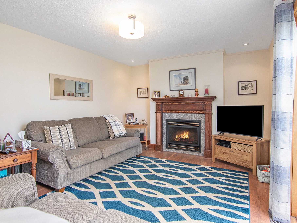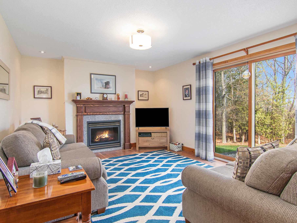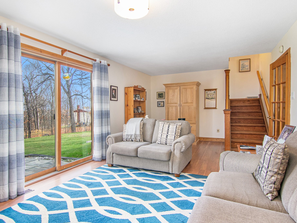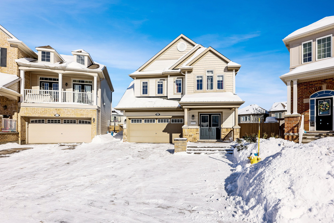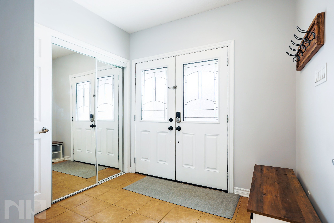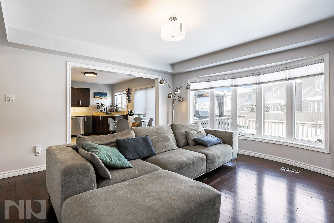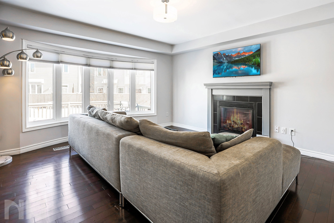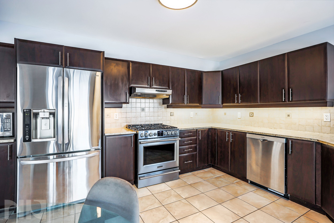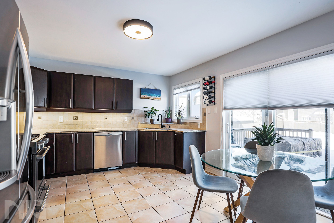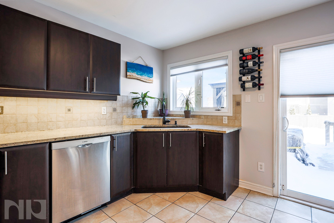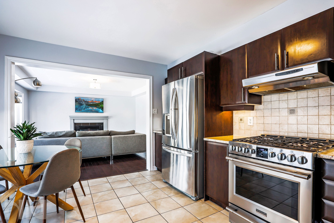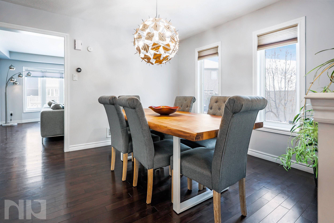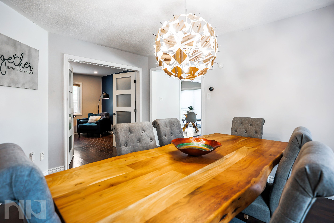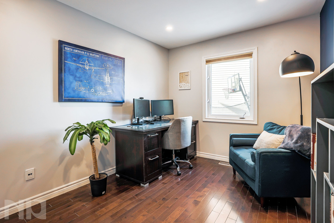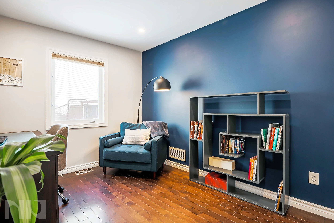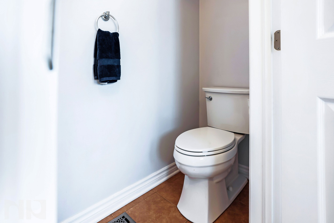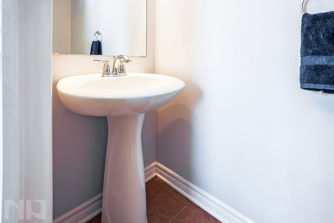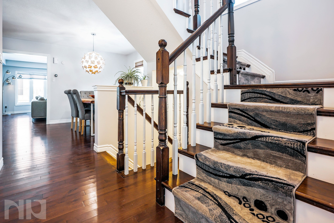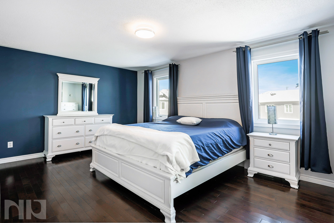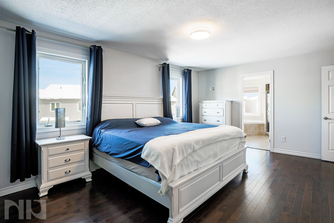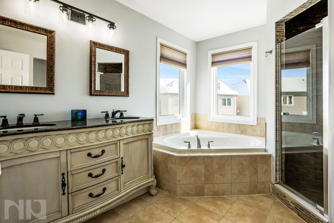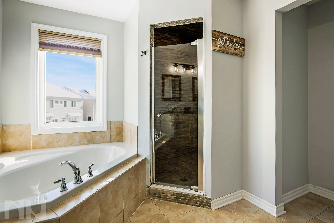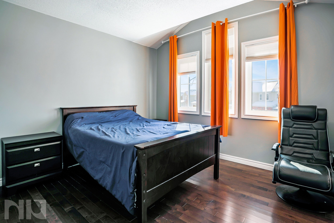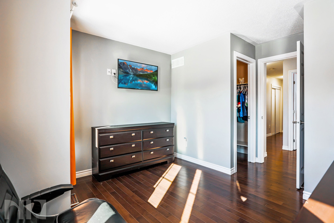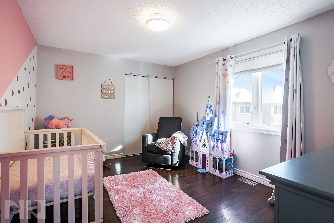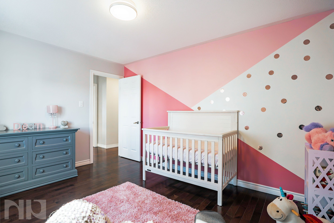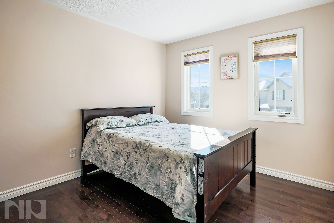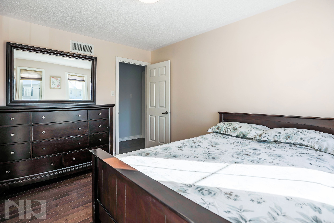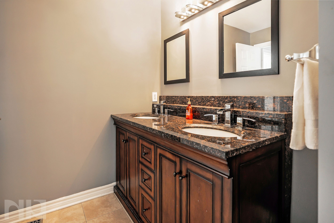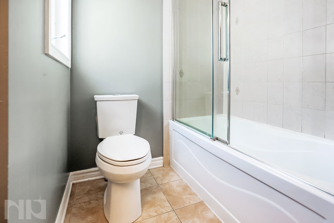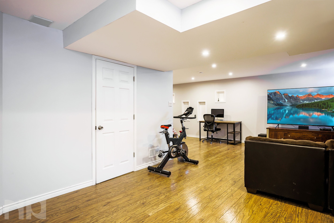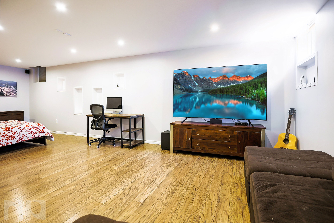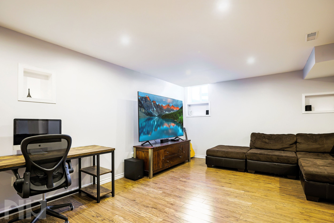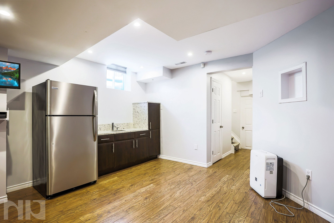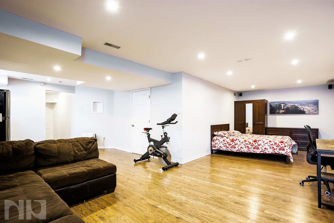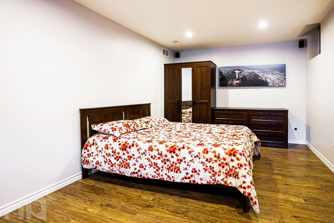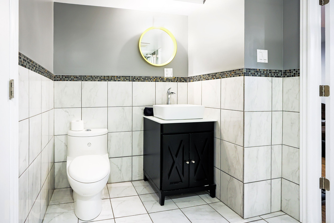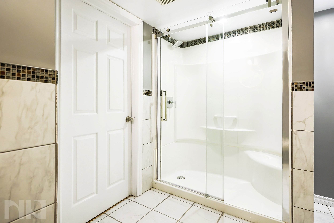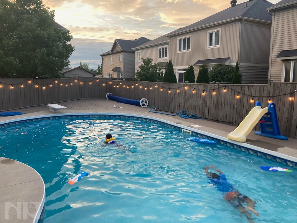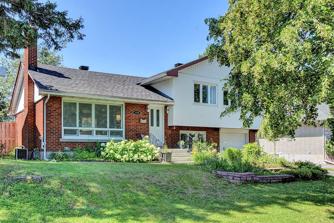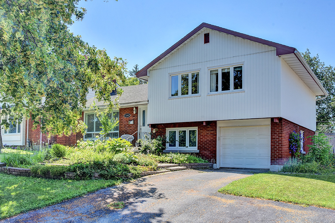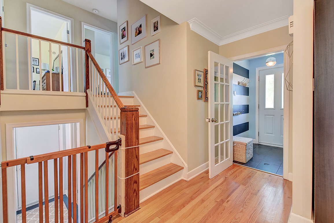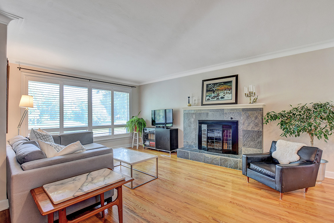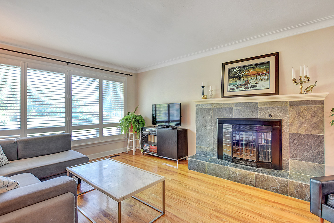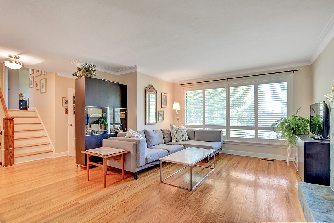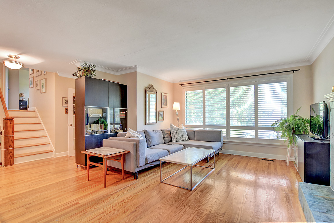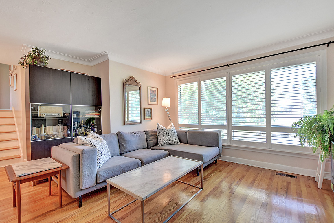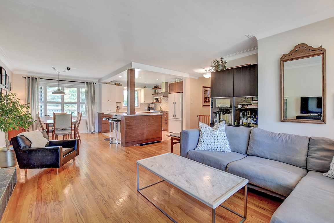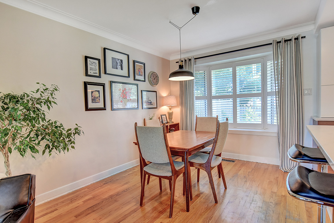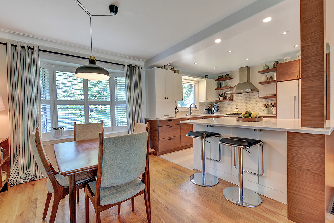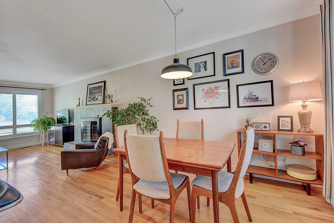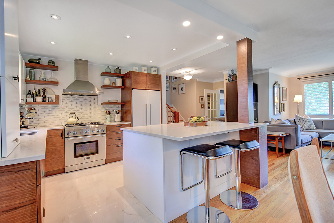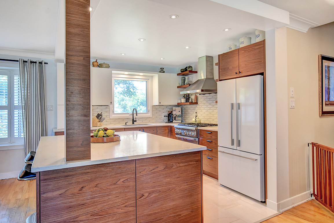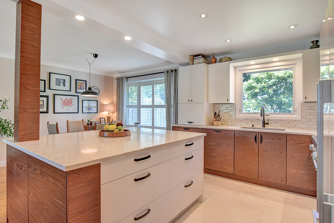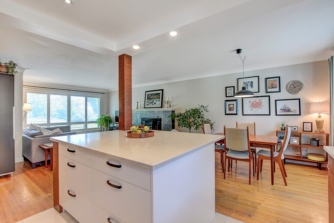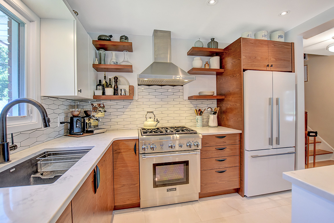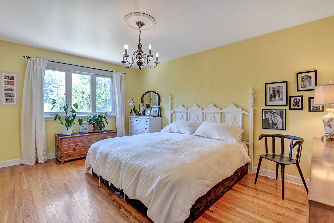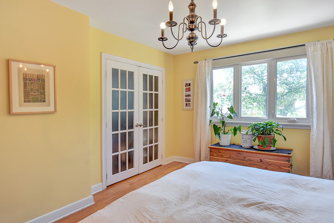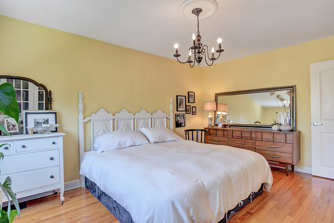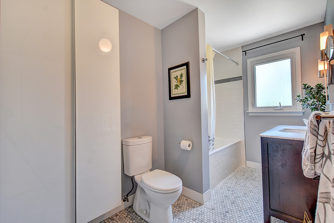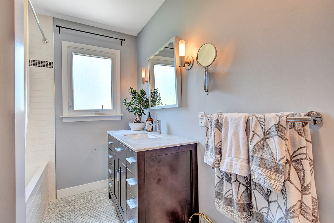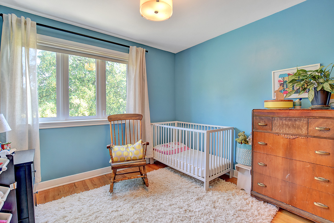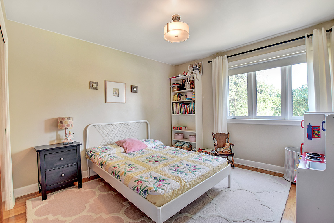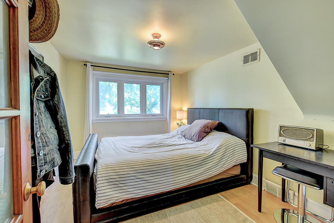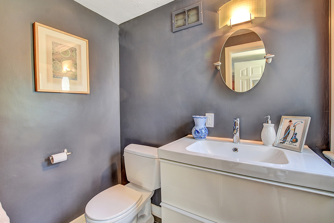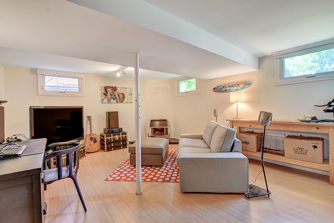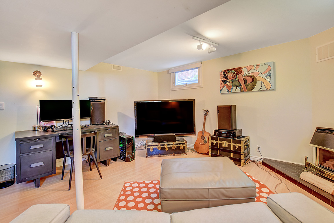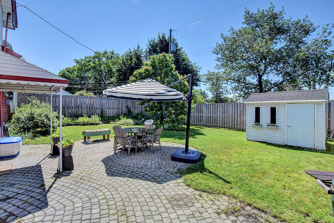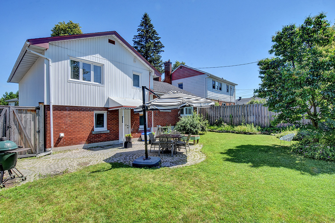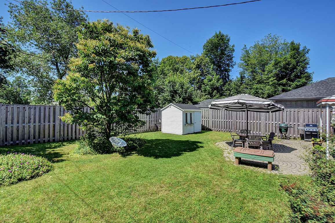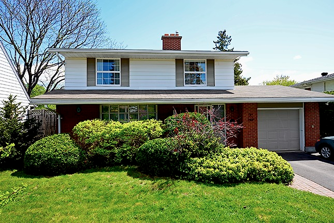Welcome to 1580 Marley Crescent, a captivating end-unit townhouse with a perfect blend of comfort and functionality across its three levels.
With a total of 4 bedrooms and an additional utility room in the basement, this home caters to growing families, professionals working from home, or those in need of extra living space. The residence exudes unique character, featuring interesting additions and spacious rooms that can be easily adapted to meet your family's specific requirements.
Upon entering through the spacious front entryway, you'll be greeted by the warmth of hardwood flooring in the main living space. The dining area is adorned with built-ins, creating a cozy atmosphere, while the open-concept design seamlessly integrates the kitchen, dining, and living areas. The kitchen is a chef's dream, equipped with wood cabinets, ample storage, stainless steel appliances, extra cut-out islands for added storage, a wine fridge, and stylish black stone countertops. The primary bedroom on the main floor takes luxury to new heights with vaulted ceilings, a walk-in closet, and an ensuite bathroom. Sliding glass doors lead to the backyard, allowing for a seamless indoor-outdoor living experience.
Upstairs, two bedrooms with large windows and laminate flooring await, offering abundant natural light and a tranquil atmosphere.
The basement level adds even more functionality, featuring an additional bedroom, a versatile utility room, storage space perfect for a workroom or children's area, and a sitting area/rec room for family enjoyment. A convenient side door leads to a spacious private yard fenced on two sides, while the landscaped backyard provides an ideal setting for outdoor entertaining and summer evenings.
Parking is a breeze with a single-car garage and a spacious driveway. Located in Carson Grove/Carson Meadows, 1580 Marley Crescent is surrounded by numerous parks, walking trails, and outdoor spaces. Enjoy the convenience of big-box shopping at St Laurent Centre or Walmart, with easy access to highways and proximity to Farm Boy, Home Depot, Silver City Movie Theatre, Adonis, SAIL, Montfort Hospital, and more. Make this delightful townhouse your home, where comfort, style, and convenience converge seamlessly.
For more information or to schedule a private showing, contact Luke Thompson (salesperson at RE/MAX Hallmark Realty Group LDT.) by email at Luke@NewPurveyors.com. or fill out the form below.












































































































































































































































































































































