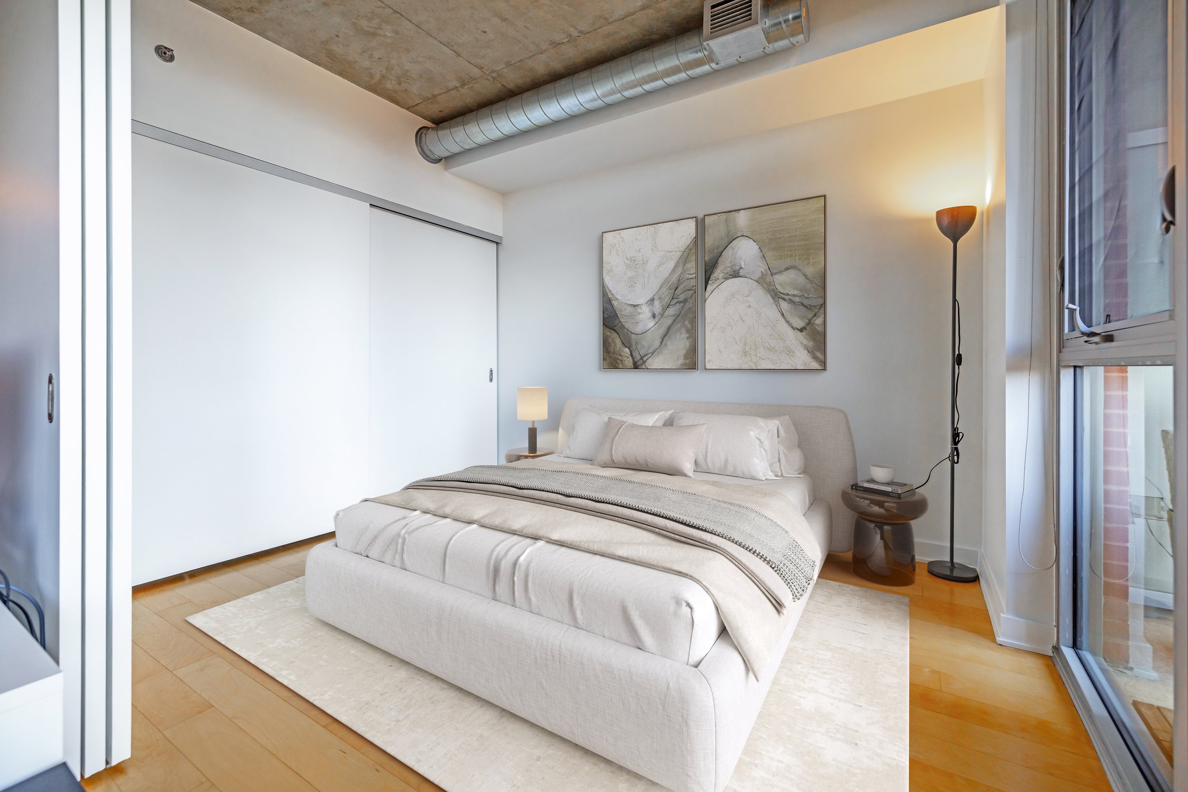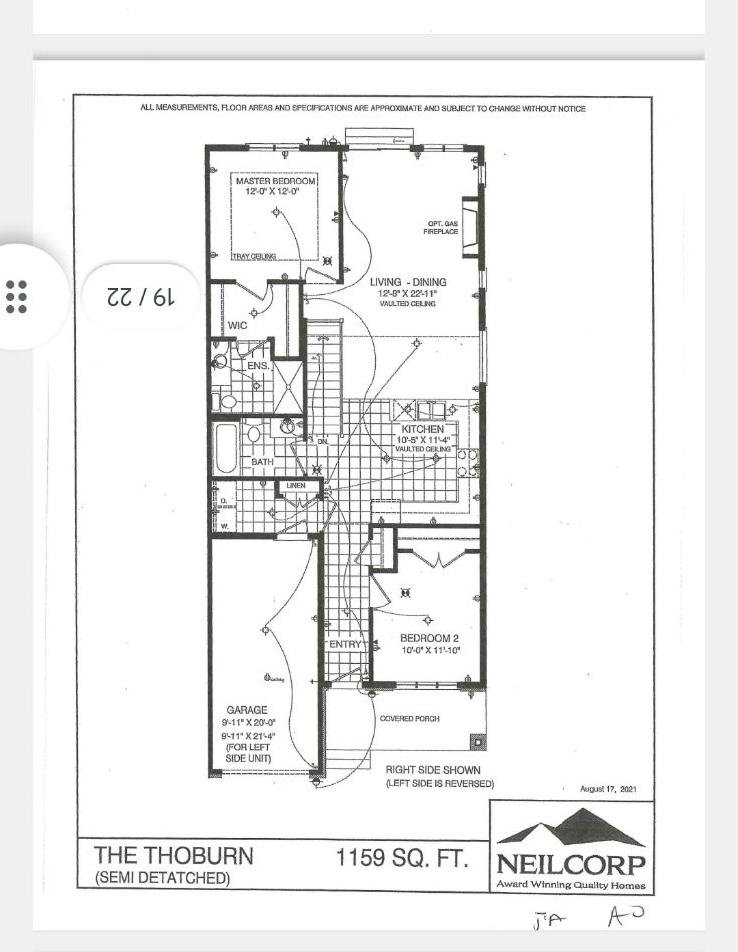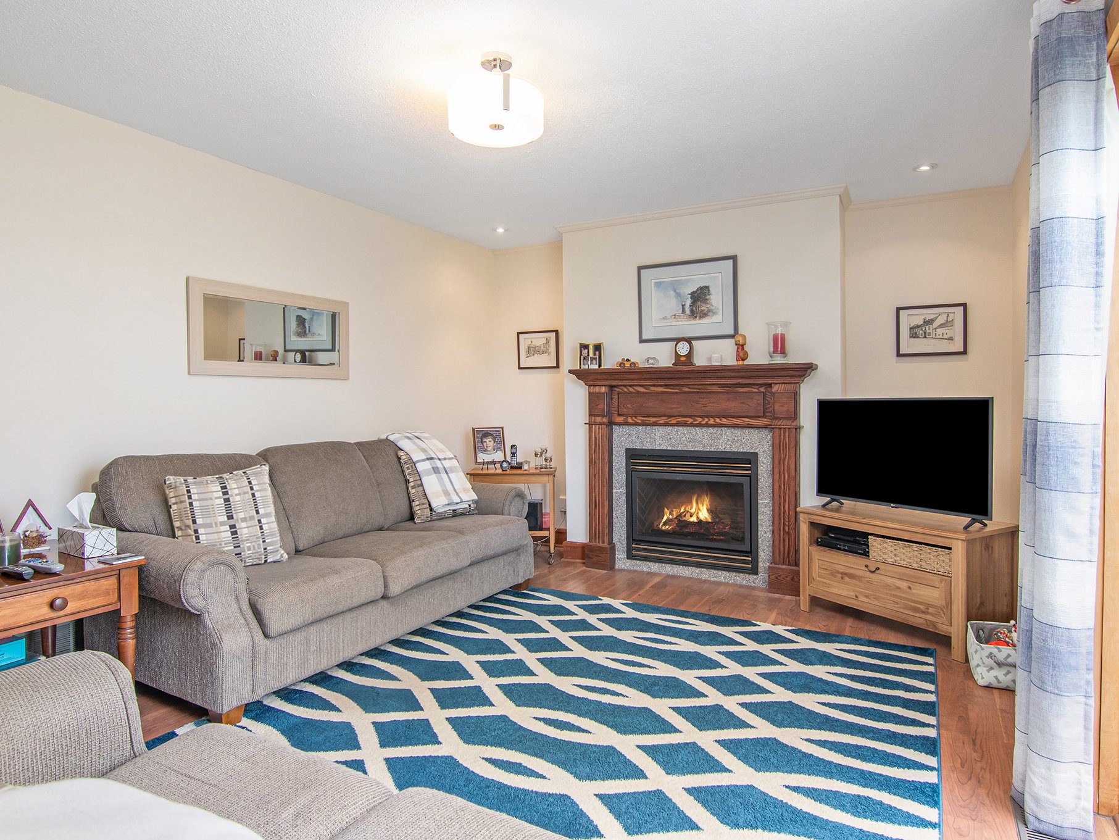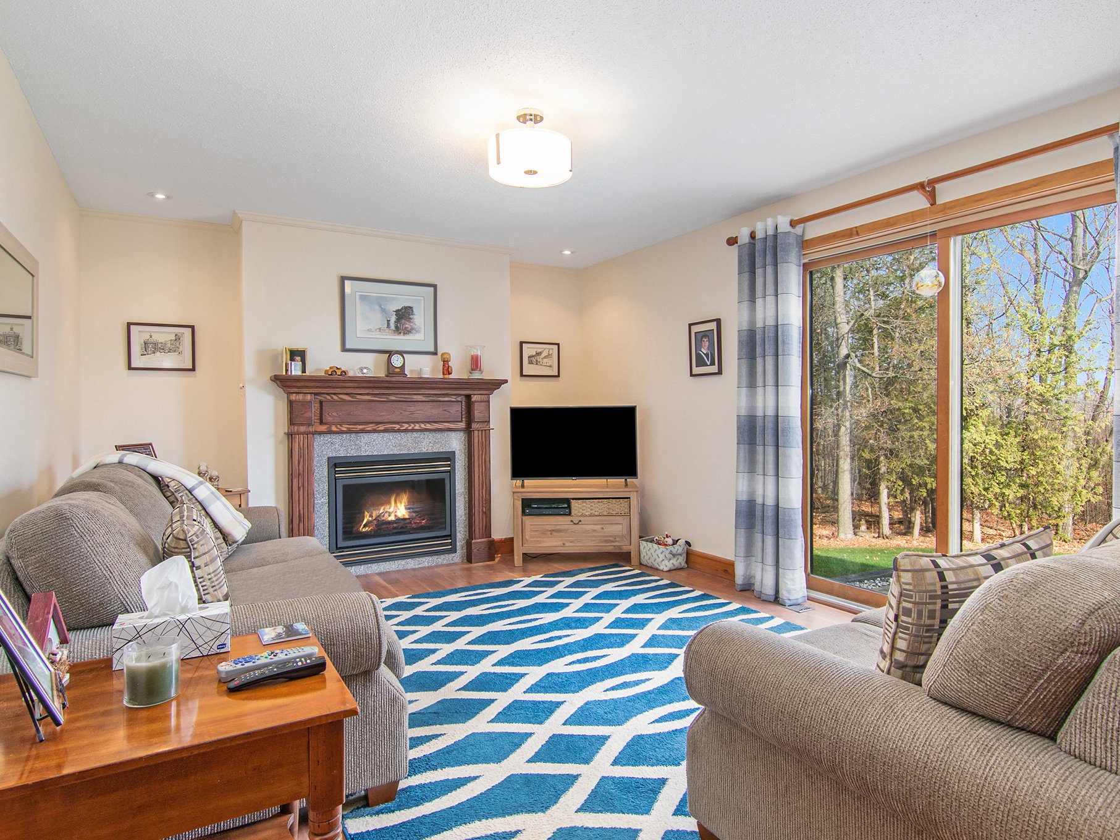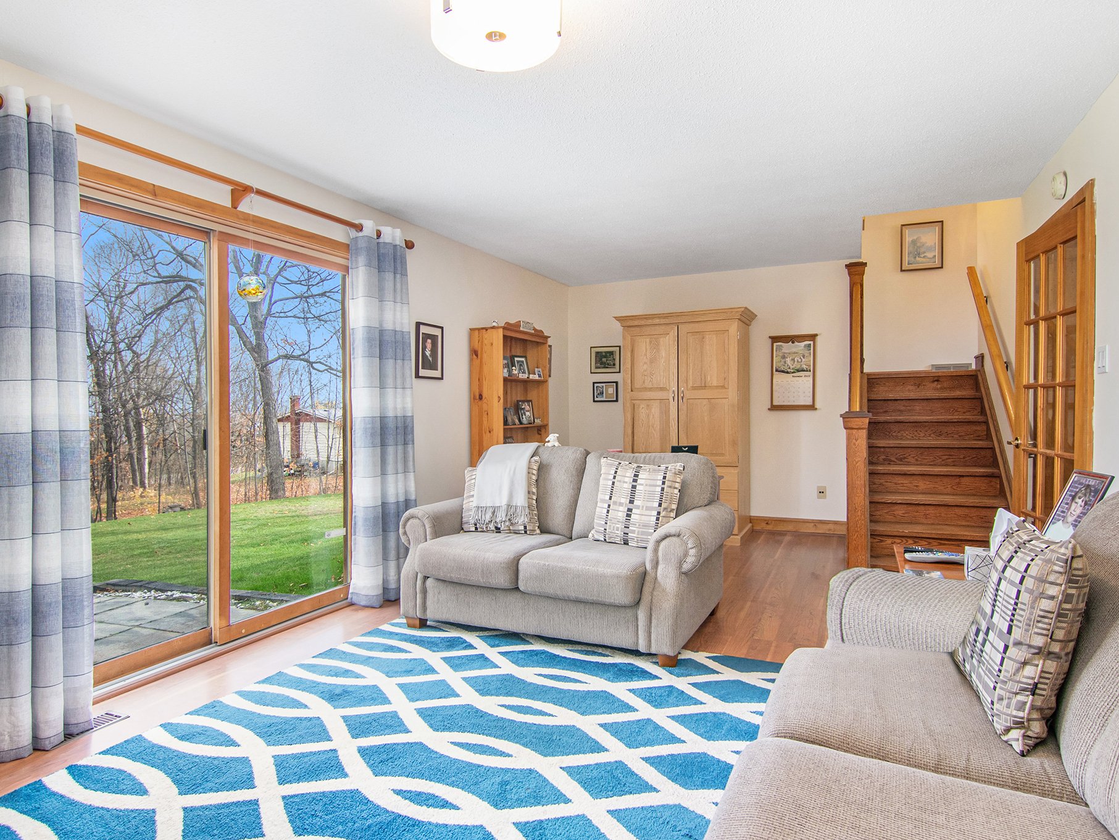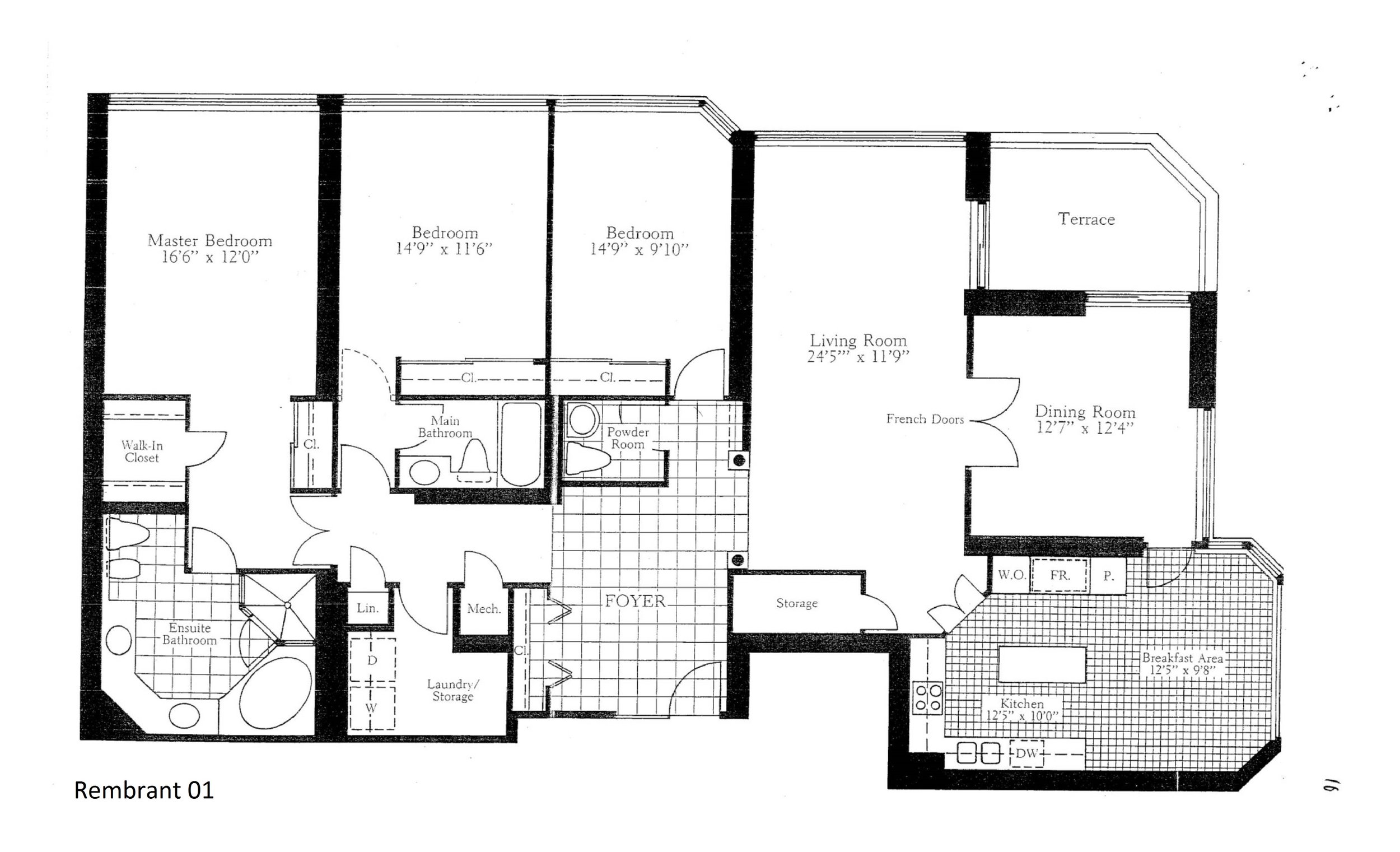This refined 2-bedroom condo at 682 Churchill Avenue N offers a tasteful blend of contemporary design and practicality. With hardwood flooring, granite countertops, stainless steel appliances, and a range of notable features, this unit exemplifies modern urban living.
Warm hardwood flooring extends seamlessly throughout, fostering a welcoming and sophisticated ambiance. The open-concept design, complete with 10-foot ceilings and ample natural light through large windows, creates a spacious and airy interior.
This condo's layout can also accommodate a flexible 1-bedroom plus den configuration, catering to your preferences for extra living space. The second bedroom features sliding doors, enabling a seamless transformation into an open-concept living area, ideal for relaxed evenings or entertaining guests.
The standout feature is the private terrace, a rare find in the building. It provides an outdoor retreat for dining, relaxation, and barbecues, offering a unique outdoor experience within the city.
Unit 101 includes valuable amenities: a sizable storage locker and a heated underground parking spot for year-round comfort. The building features a fitness centre for residents as well.
Westboro is known for its welcoming community atmosphere and its proximity to a wide array of attractions. Quaint boutiques, renowned restaurants, and trendy shops are just steps away, making it a hub for shopping and culinary exploration. With a calendar filled with community events and festivals, you'll experience the charm of a neighbourhood that values togetherness.
Outdoor enthusiasts will relish the neighbourhood's proximity to picturesque parks and recreational spaces, including beautiful walking and cycling paths along the Ottawa River. It's the perfect locale for those who appreciate the outdoors and a healthy, active lifestyle.
For more information, or to arrange a private viewing, please contact Owen Kennedy directly at Owen@NewPurveyors.com, or fill out the form below.













































































































































































































































































