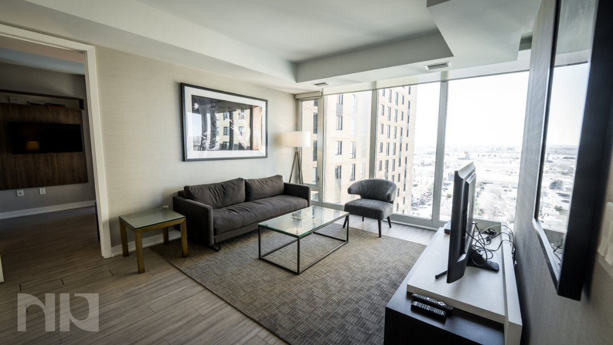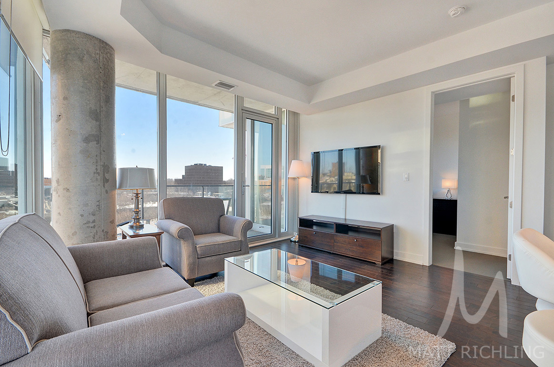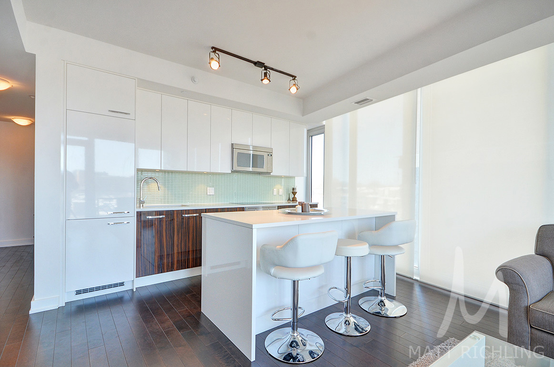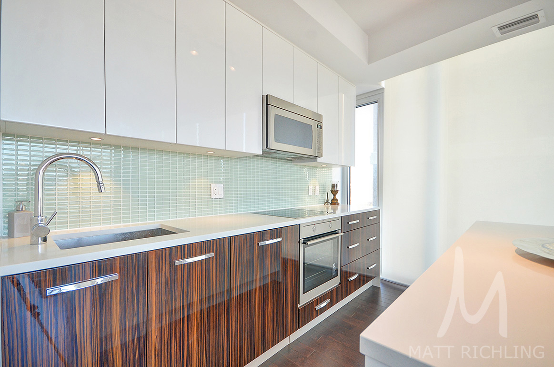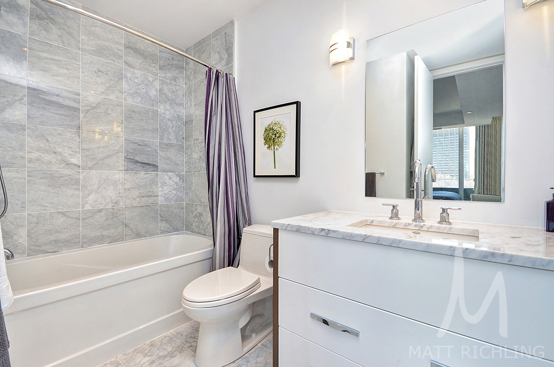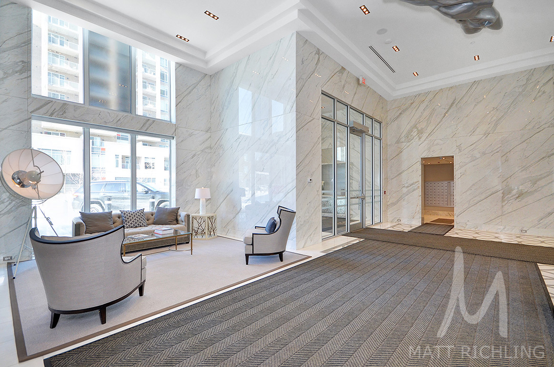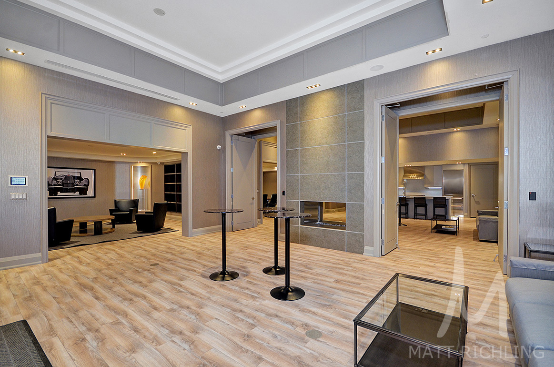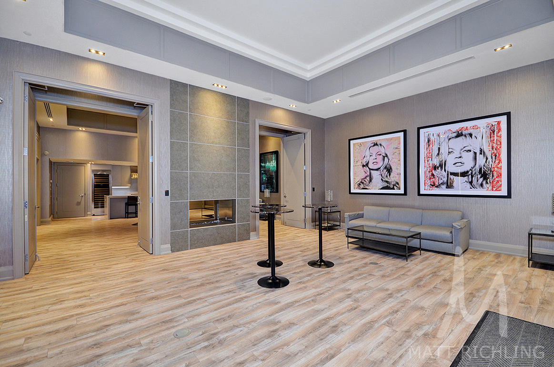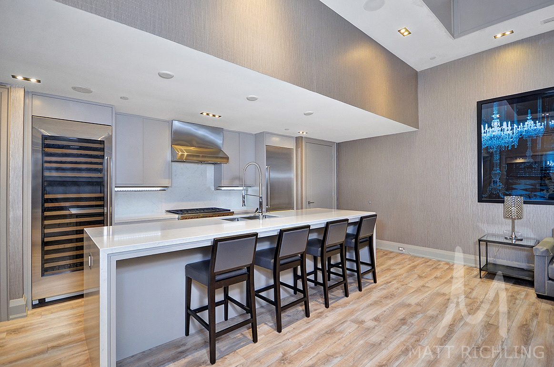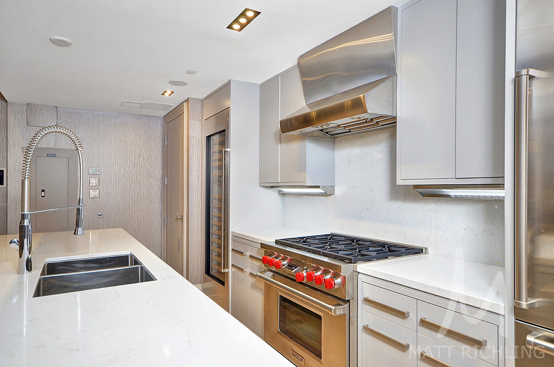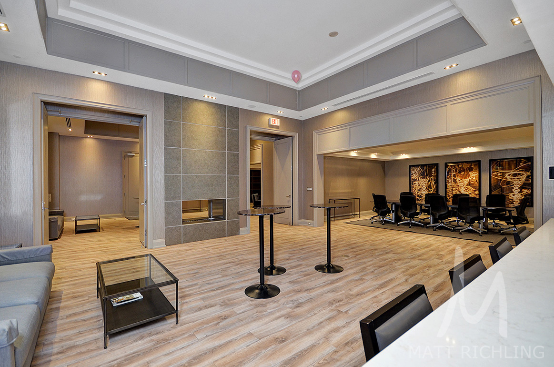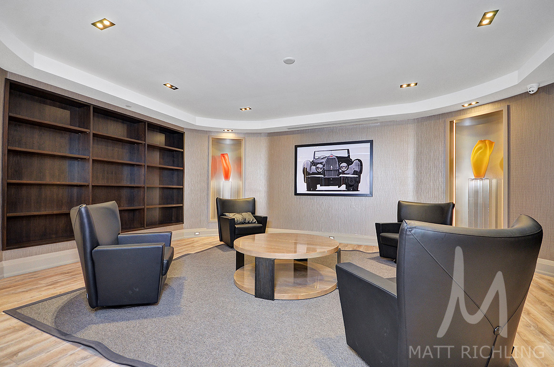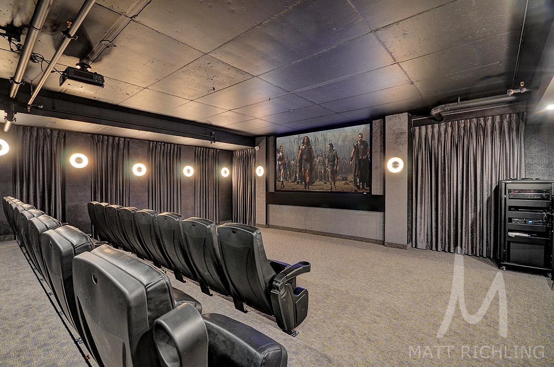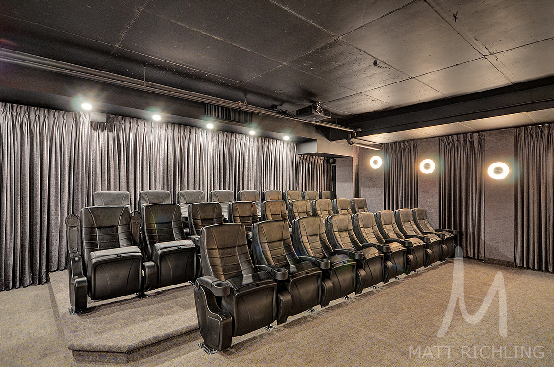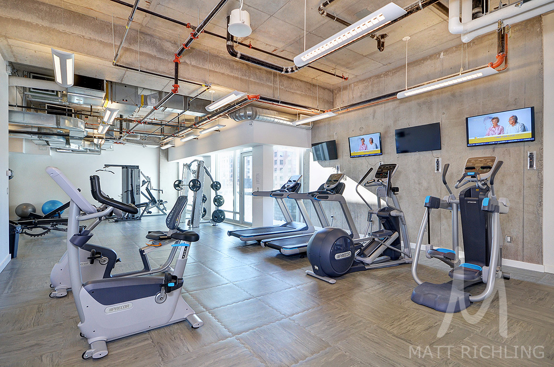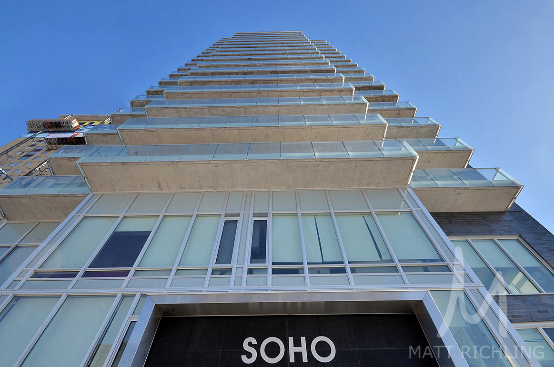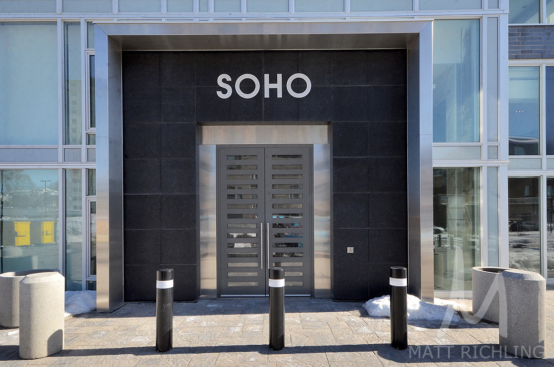Welcome to unit 1805 at the SoHo Champagne. This spectacular 2 bed, 2 bathroom unit is built to impress. With floor-to-ceiling windows across both bedrooms and the living area, as well as laminate throughout, this modern design and spacious floor plan is perfect for entertaining and relaxing at home.
The main living area is open concept, connecting the kitchen, living room, and balcony seamlessly. The kitchen has gorgeous cupboards and cabinets that extend all the way to the ceiling for plenty of storage. Stainless steel appliances, a seamless stovetop within the counter, and a farmhouse sink allow for easy cleaning and plenty of space to prepare food.
A step from the kitchen into the living area will illuminate the amazing views from the 18th floor. Natural light floods the living space through the windows. This living area is perfect for relaxation and entertaining guests, with plenty of space for a small gathering where you can cook, eat, and enjoy time together.
Step outside to enjoy a glass-barrier balcony with amazing views of Ottawa from the 18th floor, completely unobstructed.
To the left is the primary suite, featuring the same natural light through large windows as the main living area, and an accent wood wall for a television. Along the back wall is the walk-in closet which includes built-in shelves and drawers, and the en-suite bathroom. This spa-inspired bathroom has gorgeous white walls, a glass rain-fall shower with grey tiling, a vanity with ample storage, and both overhead and mood lighting.
To the right of the living area is the second bedroom, equipped with more floor-to-ceiling windows, natural light, and a similar wooden statement wall for a television. This bedroom features glass sliding closet doors which elongate the space even further.
The main living area also features a full 3 pc bathroom with the same modern spa-inspired styling as the en-suite. With a rain-fall shower, glass doors, and mood lighting, this space is sure to impress your guests.
The SoHo Champagne is a modern building with a hotel feel in the heart of Little Italy. Some of its amazing amenities include hot tubs on the outdoor terrace and patio, a movie theatre and gym, three separate elevators, and underground parking.
Little Italy is the perfect place to live. It is close to that city feeling with plenty of bars and restaurants just steps away, but is also ideally located next to Dow’s Lake and Commissioner’s Park, where you can enjoy kayaking, canoeing, paddle boating, hiking, picnicking, and more along the water.
This unit is available on MLS for $550,000. Closing date is TBD.
For more information or to schedule a private showing, contact Matt Richling (salesperson at RE/MAX Hallmark Realty Group LTD.) by email Matt@NewPurveyors.com or fill out the form below.

