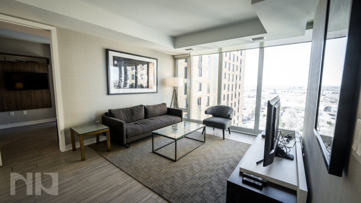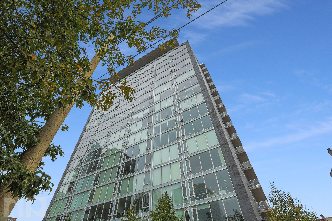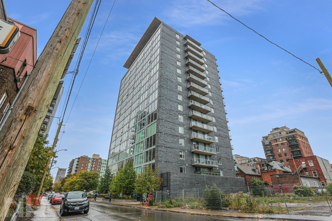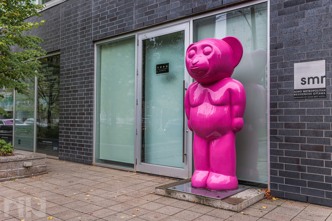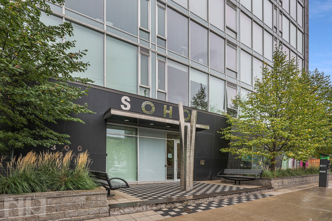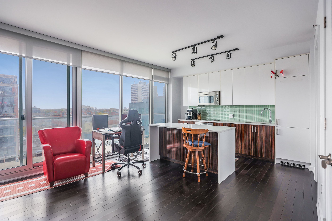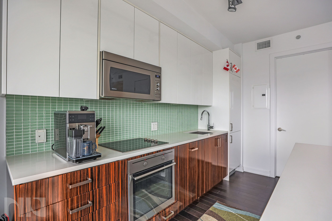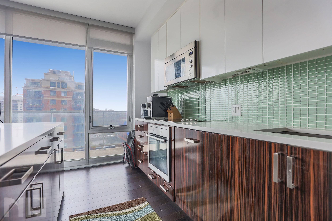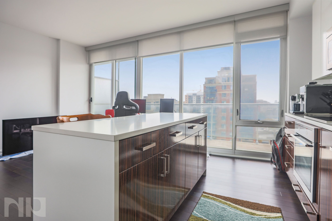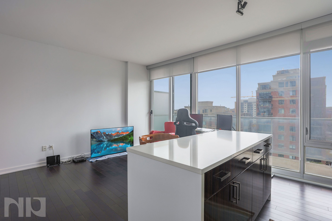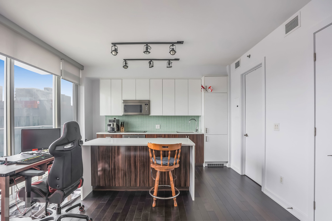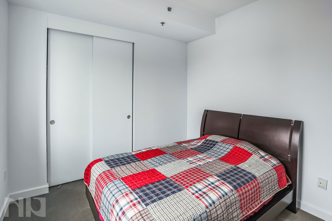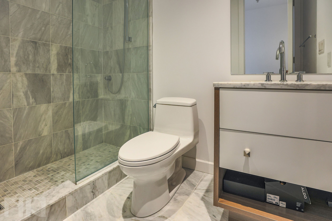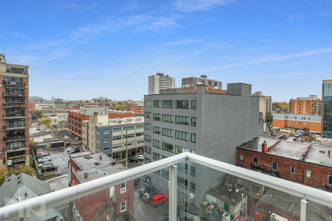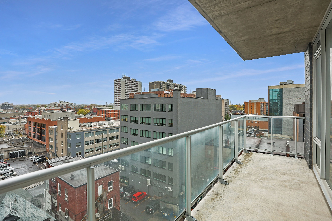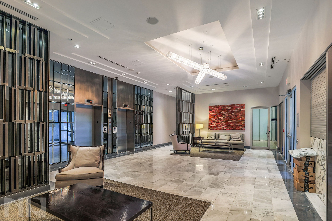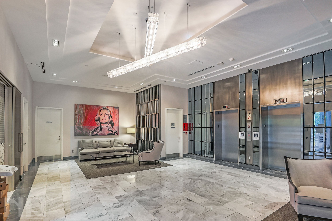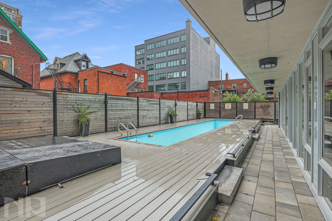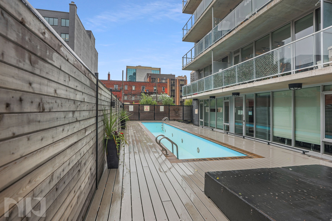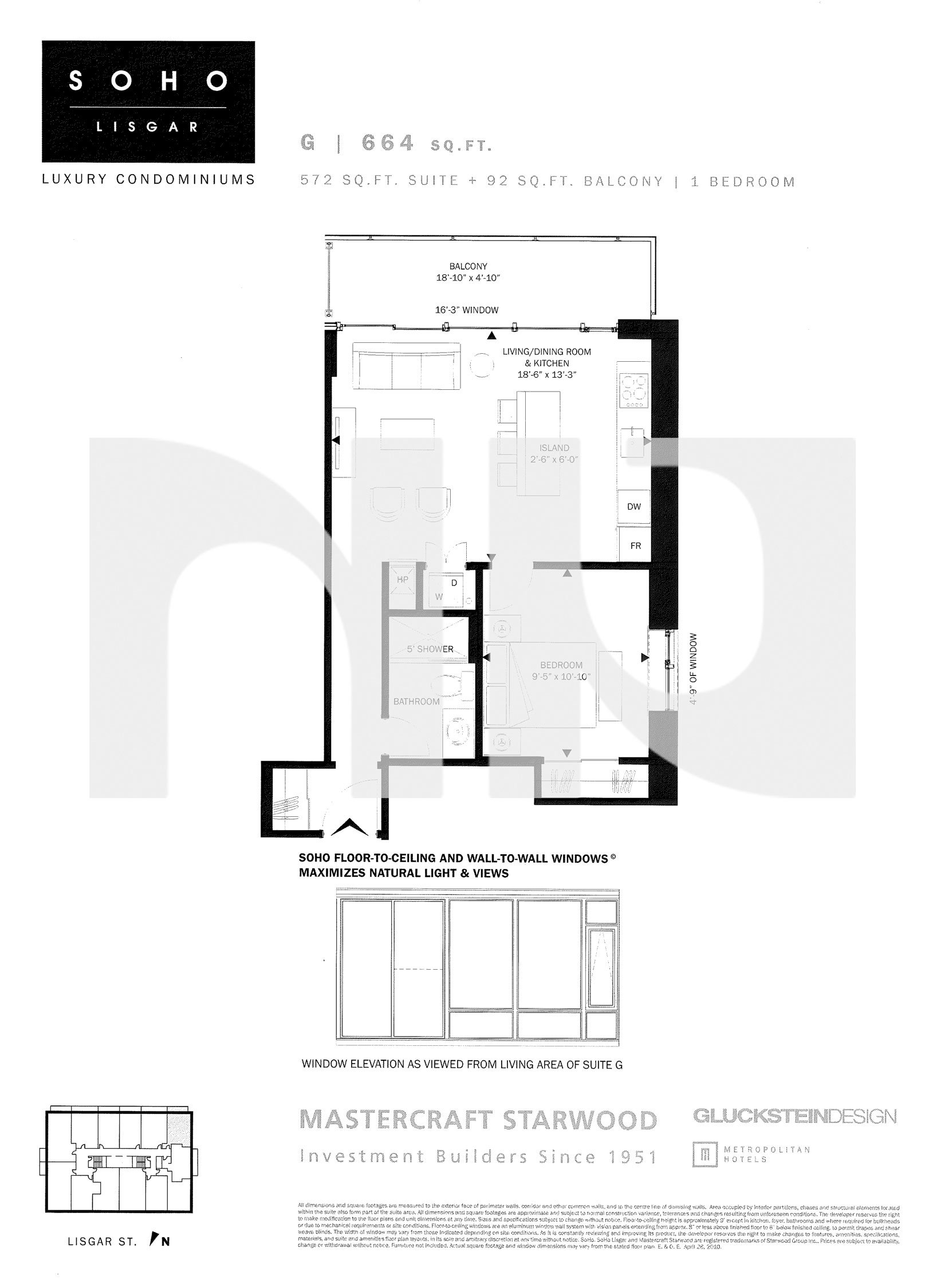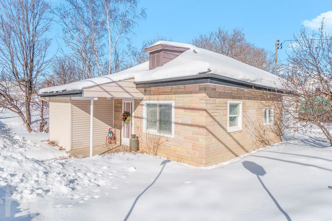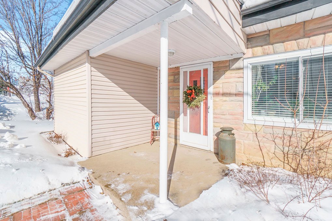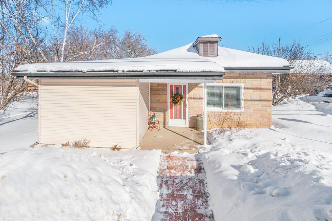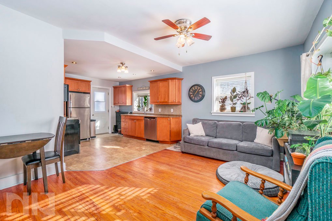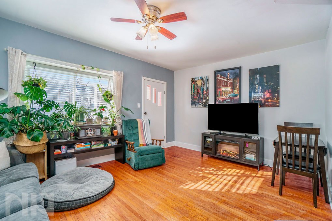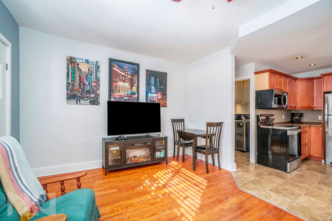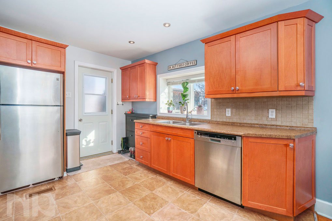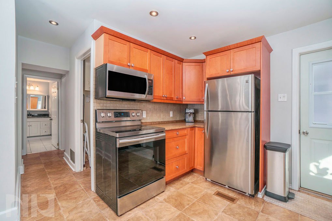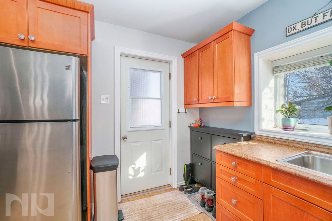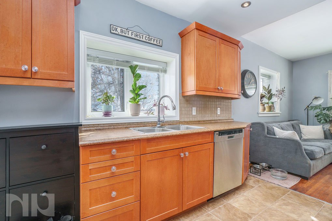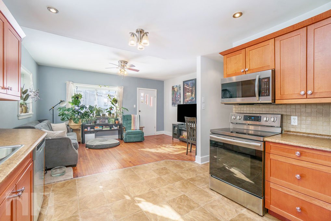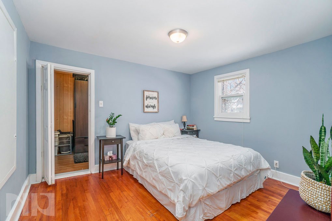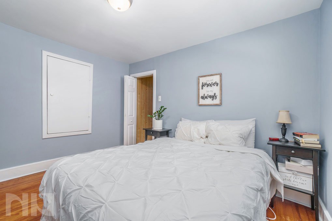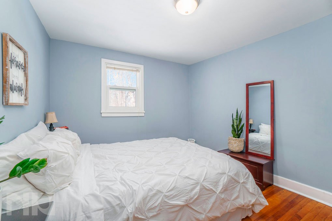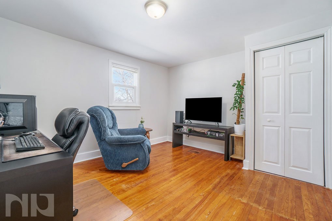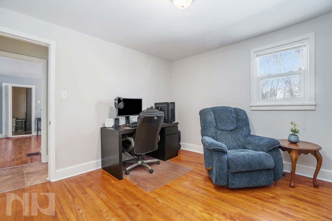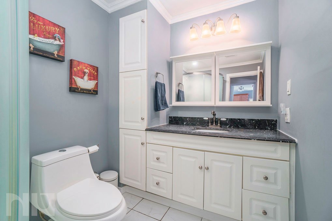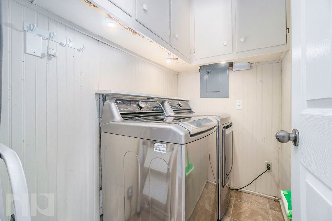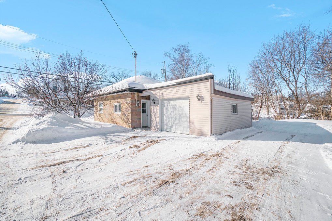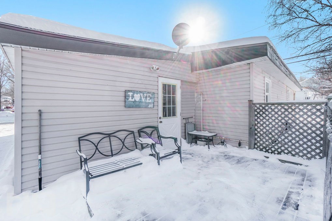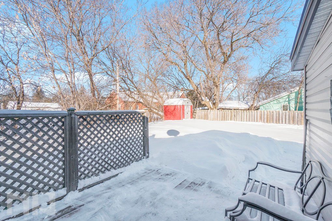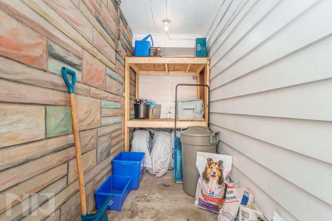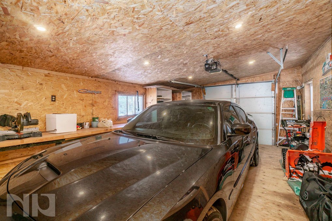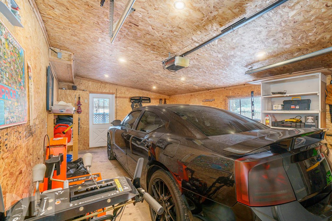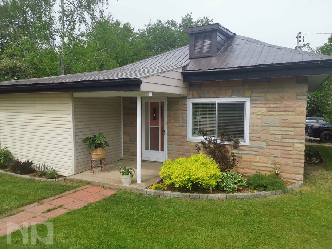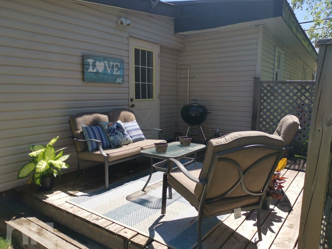Castle Heights Detached with 2-Bed In-Law Suite and High-Yield Rental Potential
Welcome to 515 Guy Street — a rare and valuable investment opportunity in Ottawa’s centrally located Castle Heights neighbourhood. This detached home features a spacious lower-level in-law suite with its own entrance, offering flexible living arrangements across two self-contained spaces. Whether you're an experienced investor looking to grow your portfolio or a live-in landlord seeking mortgage offset potential, this property delivers the kind of turnkey income and long-term value that's hard to find.
The upper unit is a spacious three-bedroom, one-and-a-half-bath home with updated finishes, including hardwood floors throughout the main living space, a bright bay window, and a cozy gas fireplace. The eat-in kitchen features modern cabinetry, under- and over-cabinet lighting, and ceramic tile flooring. Off the main floor family room, tenants have direct access to a large deck— perfect for quiet evenings or small gatherings. This unit is currently rented for $2624 per month and will increase to 2689/m on Aug 1.
The lower unit is a well-maintained two-bedroom in-law suite with its own entrance, kitchen, full bathroom, in-unit laundry, and proper egress windows. Minor modifications could be made to formalize the division if desired. This unit is currently rented at $1,850, with a rental increase scheduled to $1,896 per month, also beginning August 1, 2025. Combined, the property will generate $4774 per month in gross income — that’s over $55,000 annually, putting this at a 6.5% CAP.
One of the standout features of this property is the massive detached garage. Measuring 34 feet by 34 feet and triple-insulated, it boasts 12’6” ceilings, a metal roof, its own 100-amp electrical service, natural gas heating, and even running water. One spot is currently rented for 300/m. Whether you're storing multiple vehicles, using it for a home-based business, or offering it as additional rental space, the garage alone adds significant value and versatility to the property.
If the garage is fully rented at 1050/m and increased rents are considered, this could be a 7.9% CAP.
Outside, the home offers a fully fenced backyard, two storage sheds, and a dog run, creating a functional and low-maintenance outdoor area. Ample parking for up to twelve vehicles — six in the garage and six in the driveway.
Castle Heights is one of Ottawa’s best-kept secrets for both investors and residents. This well-established neighbourhood is known for its quiet streets, mature trees, and central location. With a Walk Score of 70 and a Bike Score of 70, many daily errands can be accomplished without a car, and nearby cycling infrastructure makes active commuting easy. Transit access is strong as well, with multiple bus routes within walking distance and a short drive to the O-Train Confederation Line.
The area is packed with amenities. Just minutes away, you’ll find Farm Boy, Loblaws, FreshCo, Decathlon, Winners — making everyday shopping incredibly convenient. Food Basics, LCBO, and even a McDonald's are nearby for quick stops, while the Montfort Hospital is only a short drive away, adding peace of mind for residents. St-Laurent Complex and nearby parks offer great recreation options, including indoor swimming, skating, and fitness facilities.
With a solid income stream, a location close to everything, and an ultra-functional garage that adds even more value, 515 Guy Street is a rare find in today’s market. Whether you’re looking for a smart income property or a flexible multi-generational home, this one is worth your attention.
For more information or to schedule a private showing, contact Reed Allen (salesperson at RE/MAX Hallmark Realty Group LDT.) by email Reed@NewPurveyors.com or fill out the form below.
























































































































































































































































































































































































































































































































































































































