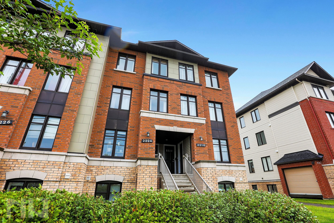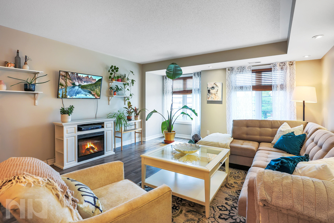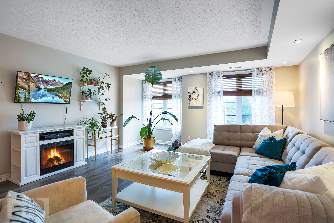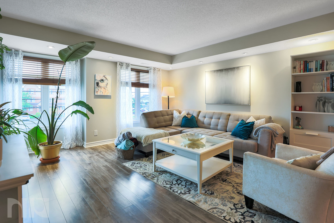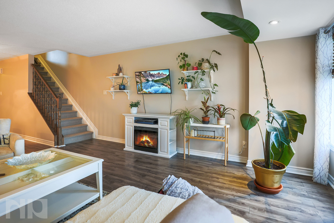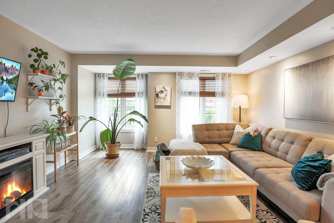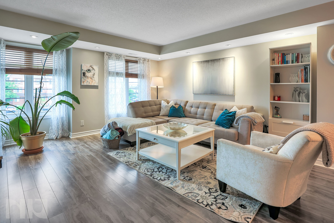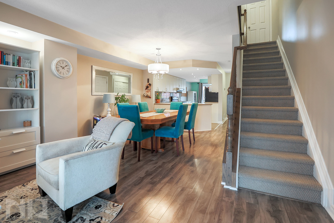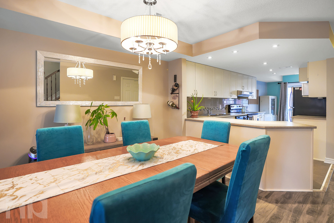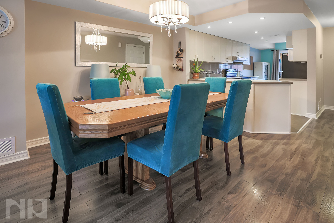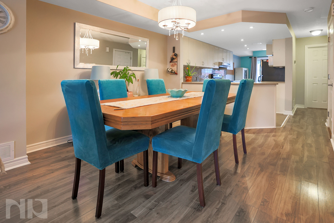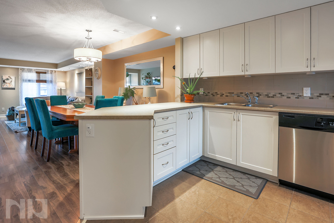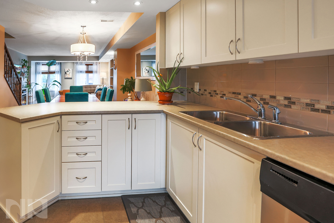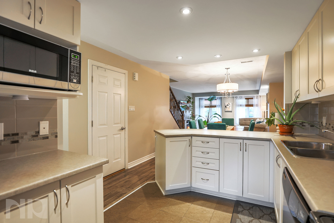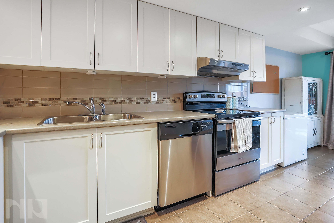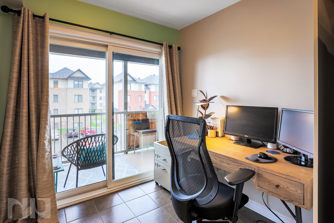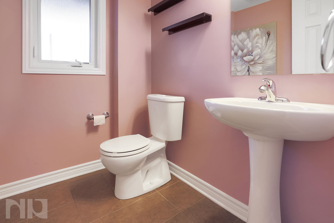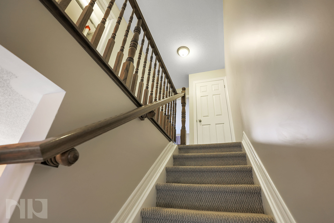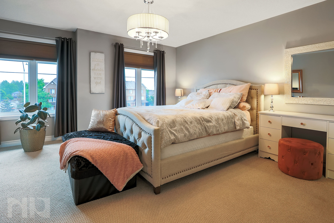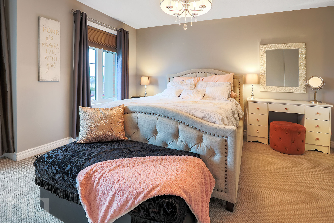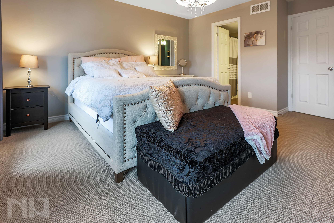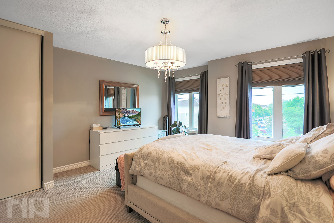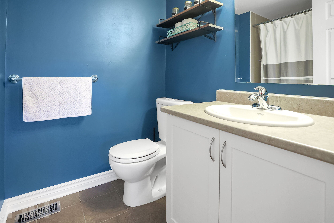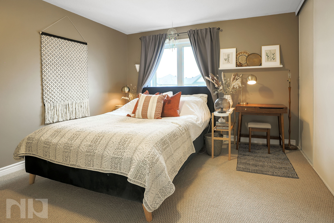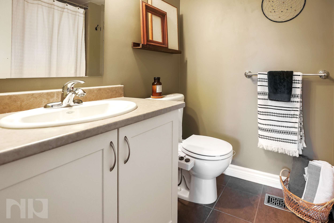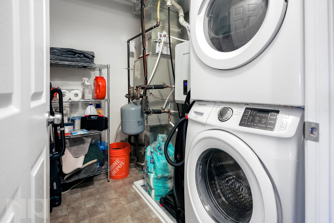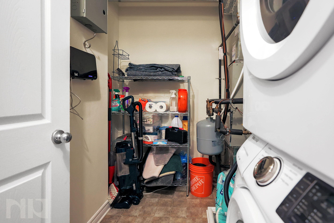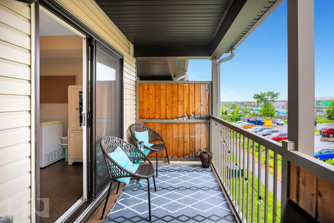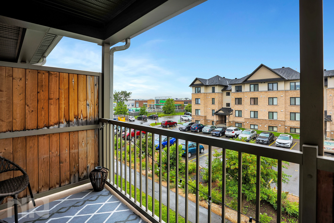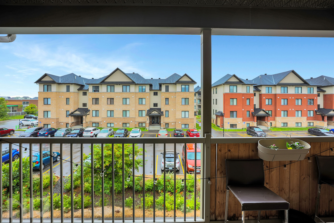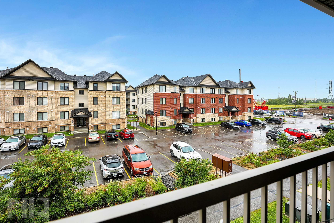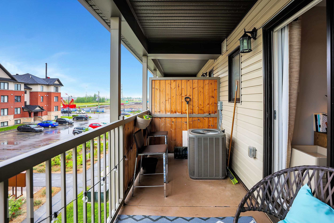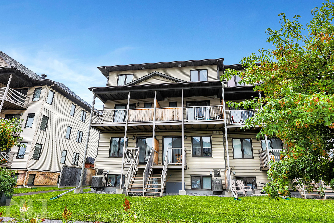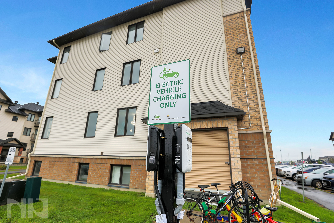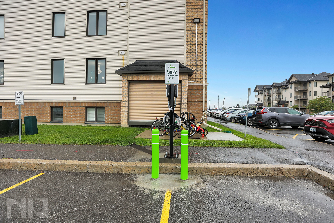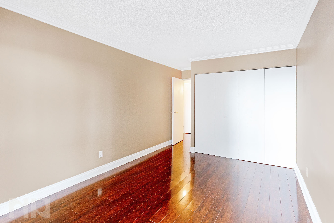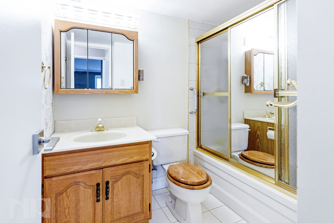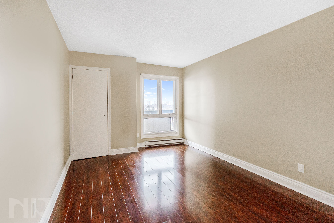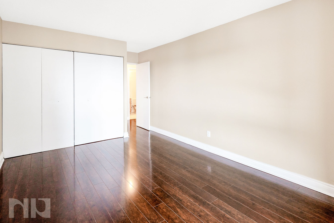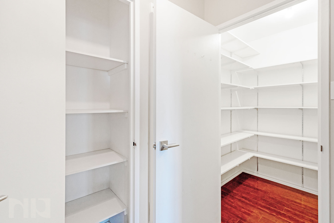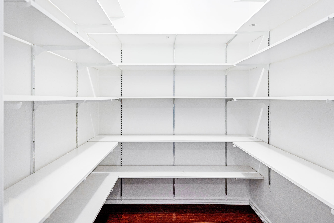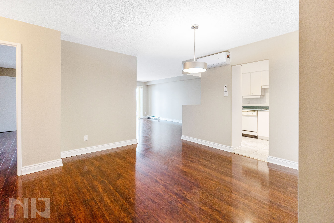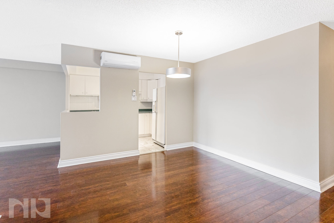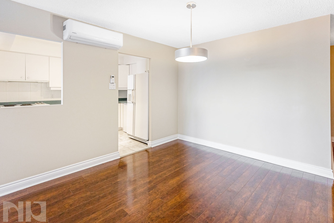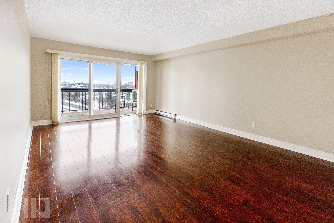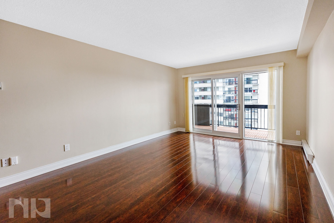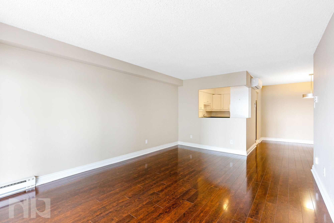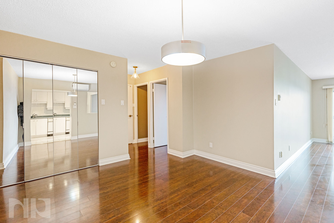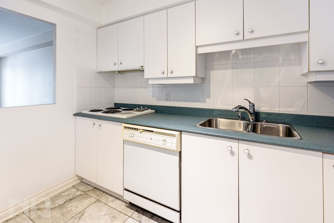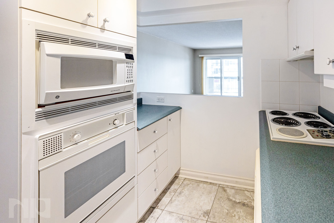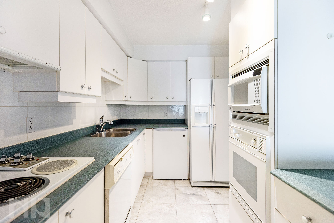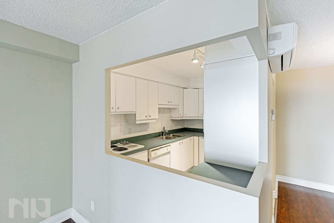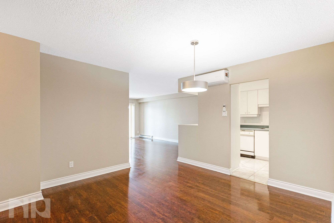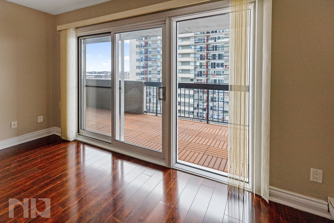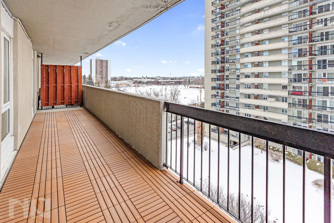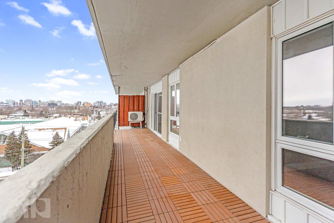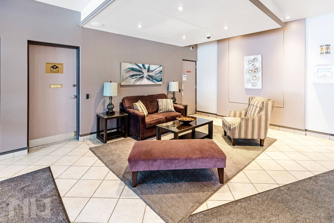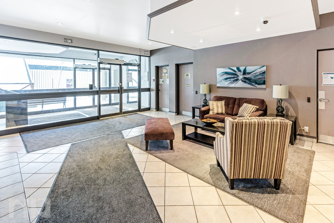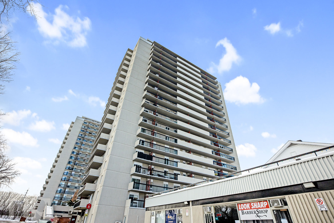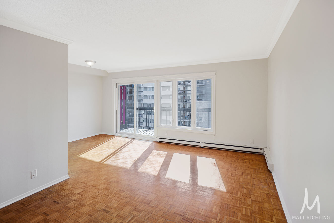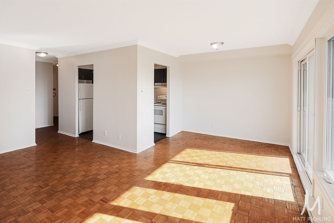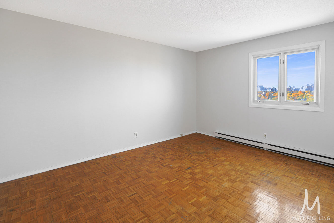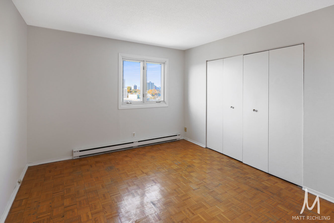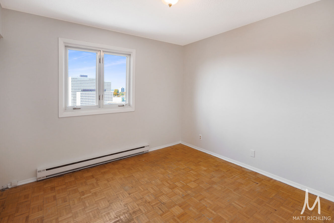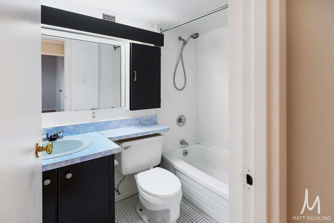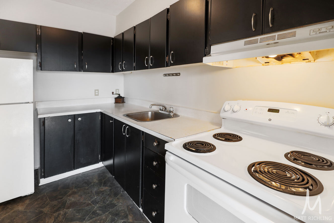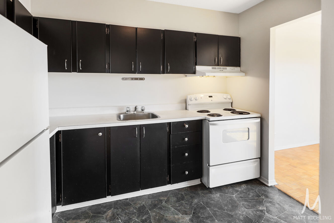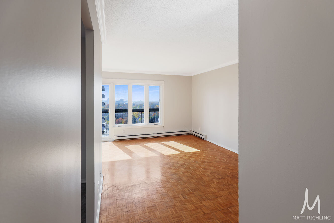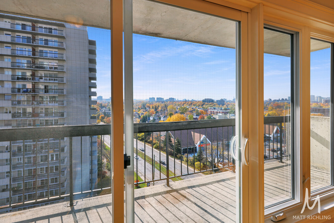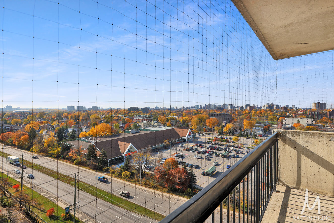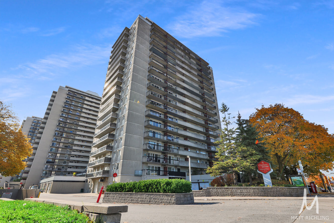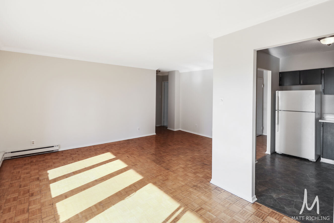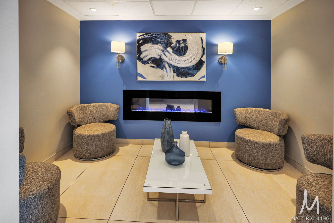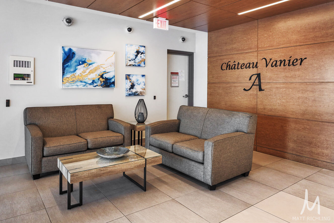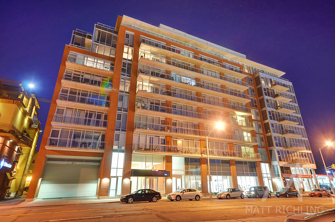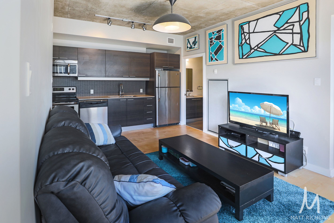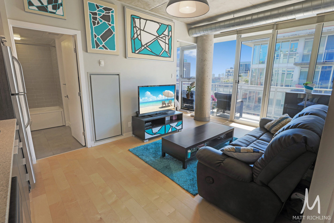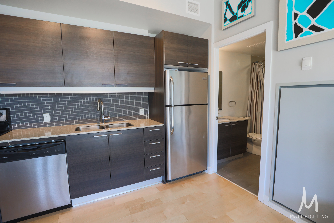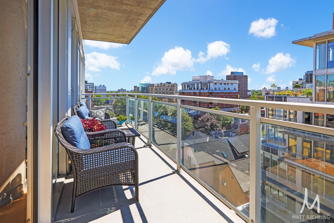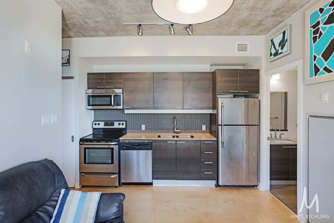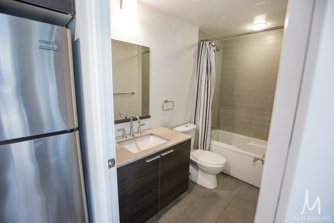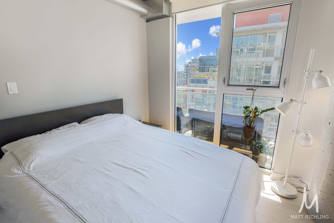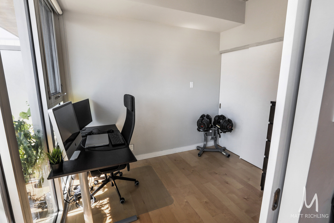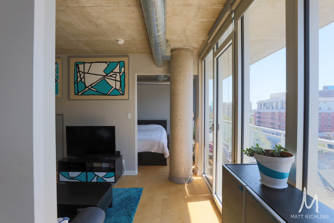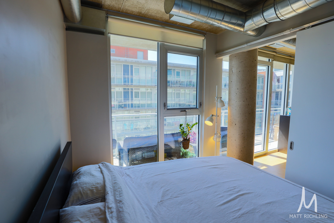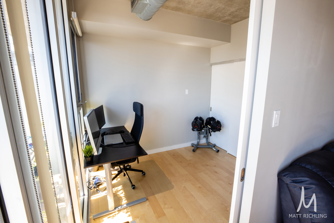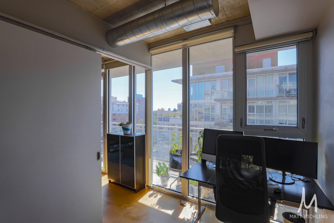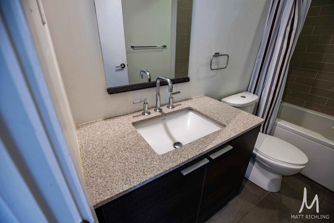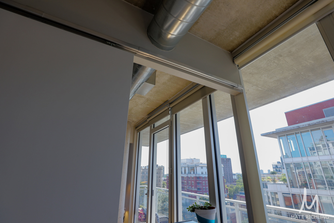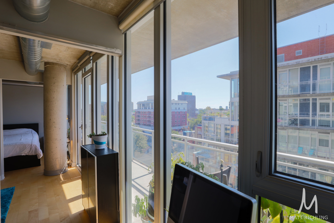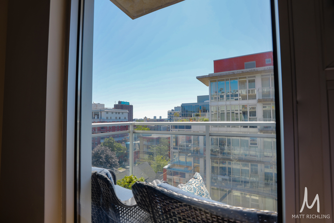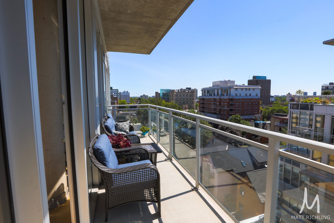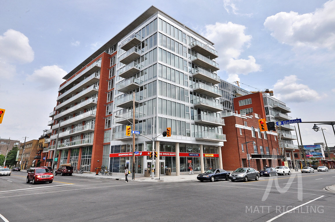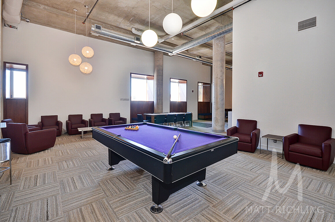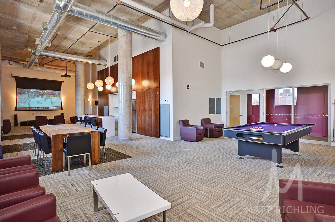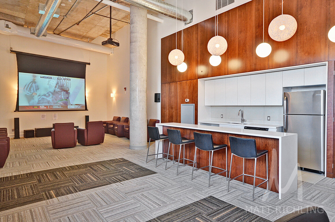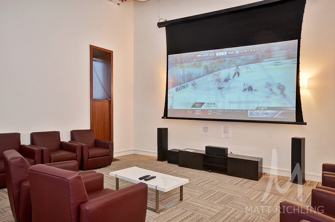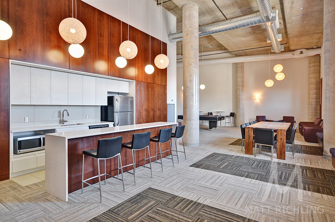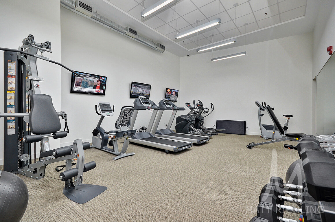Welcome to Riverside Gate, on offer is a spacious south-facing home in this amazing building in the heart of Quinterra. This gorgeous condominium building is filled with refined finishes like artfully designed ceilings in the lobby and quartz tiled flooring. On a private lot, this condo has only one neighbouring twin building, well-kept grounds, and plenty of parking.
Through the front entryway, this gorgeous home greets you with a spacious foyer that leads into the main living area. This main area is filled with natural light from the glass patio doors that lead out to a spacious balcony, and it is finished with a gorgeous light brown hardwood flooring. Off of this space past a half wall is the dining room, with enough space for entertaining plenty of friends and family. This living/dining area is perfect for entertaining, and works great for a formal dinner party or a casual hang with friends!
Off of the living room is the entrance to the kitchen and breakfast nook. Highlights of this amazing kitchen include gorgeous quartz countertops, stainless steel full-size updated appliances, and plenty of cabinet space. Large windows in the breakfast nook fill the space with light just like the rest of the home. There is plenty of counter space on either side of the kitchen for meal prep or cooking with friends and family.
Back through the foyer is the primary suite, accompanied by a massive ensuite with a corner shower, corner soaker tub, and double sinks. The primary suite also features a huge walk-in closet, and plenty of space for a king-size bed or bedroom sitting area. This will be the perfect place to relax and unwind after a long day! With huge windows lighting the space, it is the perfect oasis, right within your home.
On the other side of the home is the guest suite or second bedroom for a friend or family member. This bedroom is equally spacious, with the same gorgeous hardwood, and large windows flooding the space with natural light. It is attached to a second full 4-pc bathroom that is shared with the main area.
This home also features a full laundry room with a washer and dryer, a sink, a folding area, and plenty of cabinet space for all of your cleaning products! This room is perfect for keeping your home clean and organized, especially on laundry day.
The balcony has a gorgeous view over Ottawa and is enclosed on either side for optimal privacy.
Riverside Gate features plenty of amazing amenities including tennis courts, an indoor pool, a fitness centre, an entertainment room with shuffleboard, pool, and ping pong tables, as well as conference rooms.
This condo is in a private area, but located near plenty of shopping, as well as Rideau River and plenty of parks. It is a highly calm and residential neighbourhood, while still being close to everything you need! Spend your days walking along the river, enjoying local parks, or shopping and dining out with friends and family - there is something for everyone!
This unit is available for $745,000 and comes with one underground parking space and one storage locker.
For more information or to schedule a private showing, contact Mitch MacKenzie (salesperson at RE/MAX Hallmark Realty Group LDT.) by email Mitch@NewPurveyors.com or fill out the form below.






































































































































