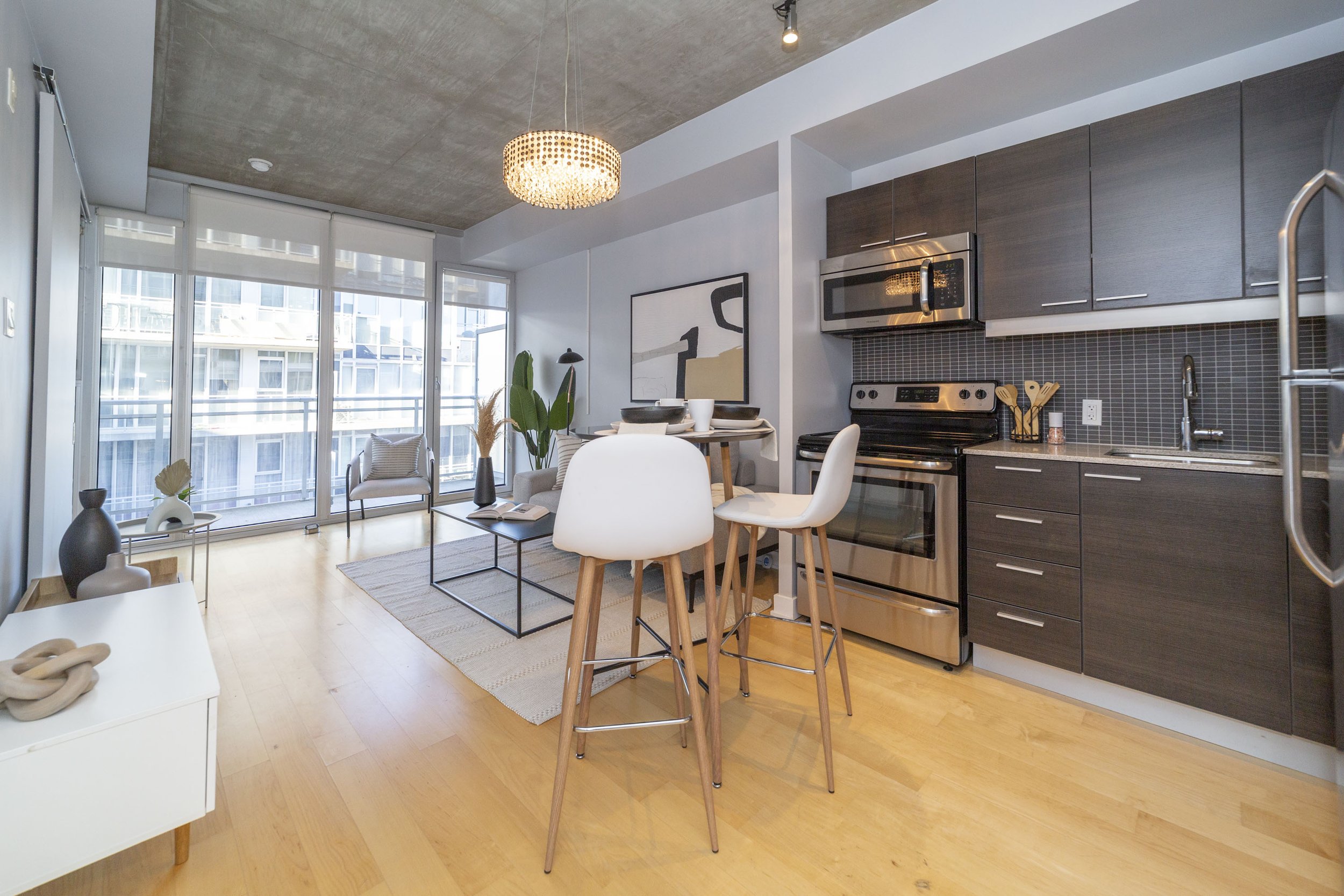Pullman Flats
1 Units For Sale
0 Units For Rent
509, 511, 515 Gladstone Ave, Ottawa Ont, K1R 7T4
Centretown / Downtown
By Charlesfort Developments
Property Manager: CMG 613-237-9519
Condo Corp #: OCSC 1044
Registered: July 12, 2019
Storeys: 3
Units In Building: 18
Smoke Free: Yes
Pets: Allowed
Accessible: There are no elevators in the building and there are stairs to get to each level of the building.
pullman flats - amenities and common elements


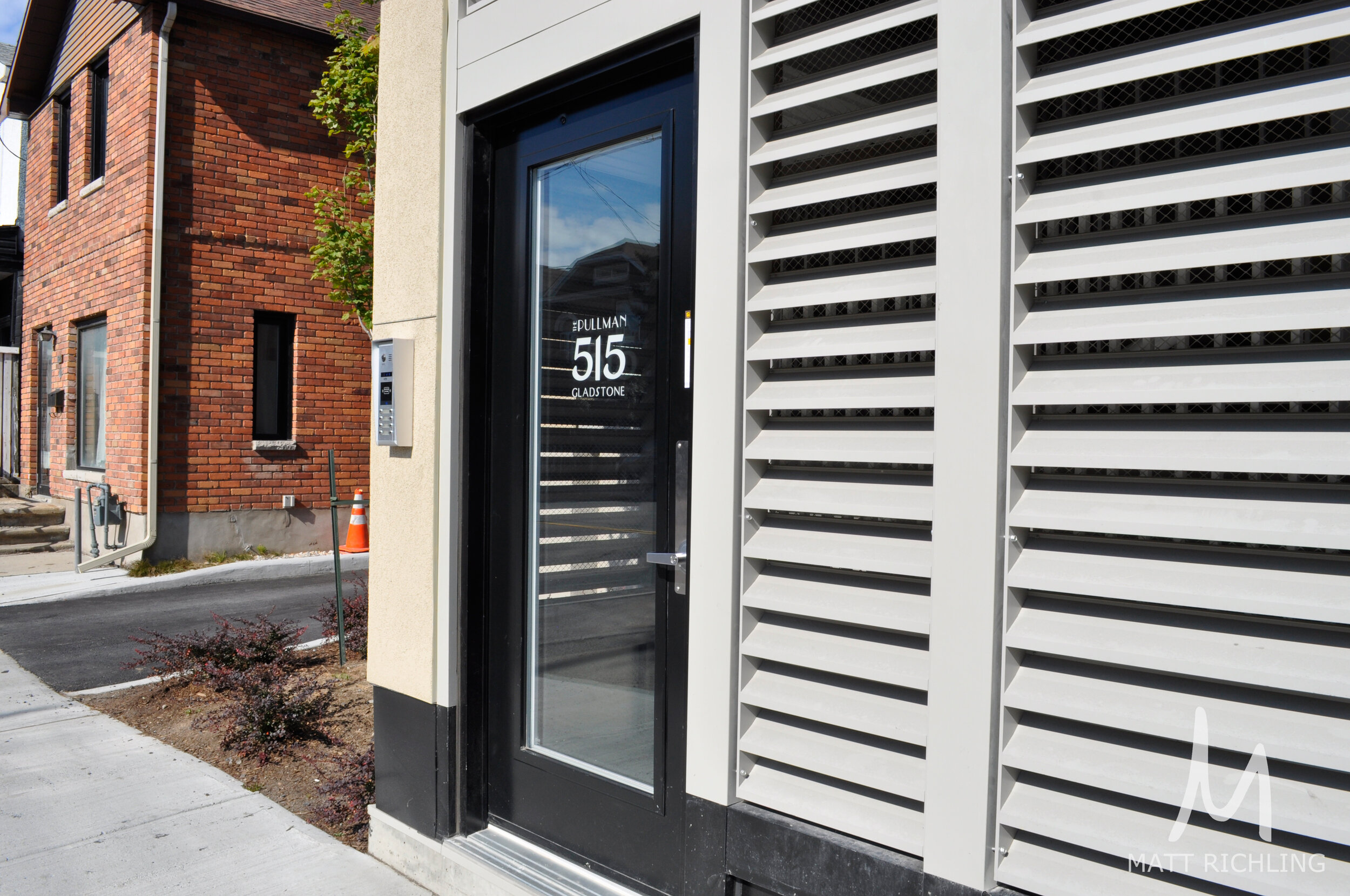

pullman flats - Amenities
Bicycle Storage
Elevators
Underground Parking
pullman flats - Condo Fee Includes
Building Insurance
Caretaker / Common Element Maintenance
Property Management Fee
Air Conditioning
Amenities
pullman flats - Sales History
Units Sold and AVERAGE Days ON MARKET - 509 GLADSTONE AVE
UNITS SOLD AND AVERAGE DAYS ON MARKET - 511 GLADSTONE AVE
UNITS SOLD AND AVERAGE DAYS ON MARKET - 515 GLADSTONE AVE
Average List and Sold Price - 509 GLADSTONE AVE
AVERAGE LIST AND SOLD PRICE - 511 GLADSTONE AVE
AVERAGE LIST AND SOLD PRICE - 515 GLADSTONE AVE
509 Gladstone
1 Condo Unit Sold in 2023 YTD - Average: List $540,000, Sold $525,000, DOM 48
1 Condo Unit Sold in 2022 - Average: List $598,800, Sold $596,500, DOM 31
1 Condo Unit Sold in 2021 - Average: List $559,900, Sold 585,000, DOM 1
1 Condo Unit Sold in 2019 - Average: List $478,000, Sold $478,000, DOM 12
3 Condo Units Sold in 2018 - Average: List $461,125, Sold $461,125, DOM 283
511 Gladstone
1 Condo Unit Sold in 2020 YTD - Average: List $514,900, Sold $500,000, DOM 18
3 Condo Units Sold in 2019 - Average: List $438,333, Sold $438,333, DOM 29
3 Condo Units Sold in 2018 - Average: List $462,333, Sold $462,333, DOM 299
515 Gladstone
1 Condo Unit Sold in 2023 YTD - Average: List $582,800, Sold $574,144, DOM 15
1 Condo Unit Sold in 2021 - Average: List $529,900, Sold $531,796, DOM 7
4 Condo Units Sold in 2018 - Average: List $470,375, Sold $470,375, DOM 375
more about this ottawa condo
Located on Gladstone Ave, right next to Lyon Street is Pullman Flats; 509, 511, and 513 Gladstone Ave. This condominium building is comprised of 18 units over 1000sqft, and was designed to be a walk-up flat-style layout. The design of Pullman flats is taken from the inspiration of not only The Pullman Coach but also from Montreal neighbourhoods.
Each unit features 9 foot ceilings, expansive windows, hardwood flooring, and spacious open concept living rooms, dining rooms, and kitchens. There are also two spacious bedrooms with either one and a half or two full bathrooms, in-unit laundry, and a room-sized balcony. The kitchen has an open concept design with stunning modern cabinetry, stainless steel appliances, and kitchen island with an eat-up breakfast bar.
Living at Pullman Flats you are centrally located, being within walking distance of everything you can possibly need. There are several restaurants, shops, and boutiques along Bank St including an LCBO, The Whale’s Bone, Staples, and Starbucks. Within a short 10 minute walk you have a Massine’s Independent Grocer as well as a Farmboy only 18 minutes from your front door.
For those that take public transportation to and from work will be glad to know that the LRT Lyon Station is a short 14 minute walk, located on Queen and Lyon. The LRT will bring you west to Tunney’s Pasture to make any connection to local or west-bound buses or east to Blair Station. There are also local buses that run along Bronson Ave that will bring you to Carleton University or the Rideau Centre.
Walking Distance
- Independent Grocer - 10 Minutes
- Shoppers Drug Mart - 6 Minutes
- LCBO - 6 Minutes
- Farm Boy (Metcalfe St) - 18 Minutes
- Parliament Hill - 21 Minutes
- Supreme Court of Canada - 19 Minutes
- Rideau Shopping Centre - 29 Minutes
- Rideau Farm Boy - 29 Minutes
- Lyon LRT Station - 14 Minutes
- Ottawa University - 35 Minutes
pullman flats - 509/511/515 gladstone - floorplans
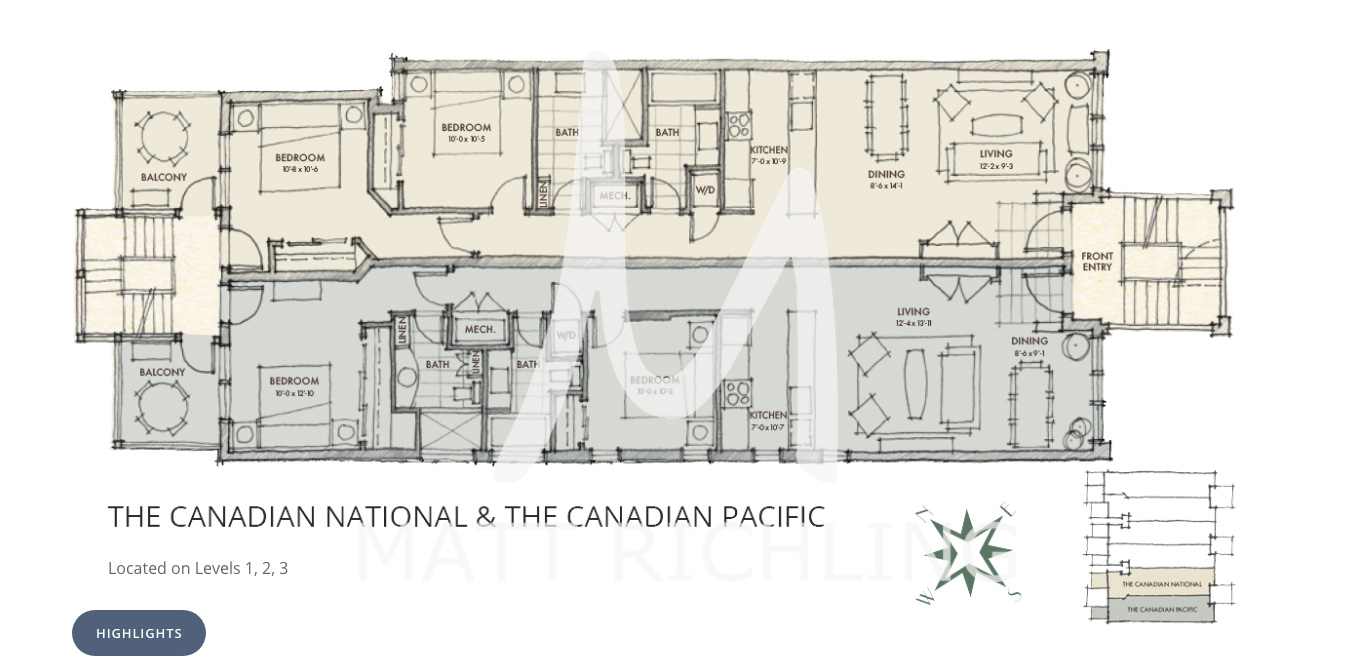
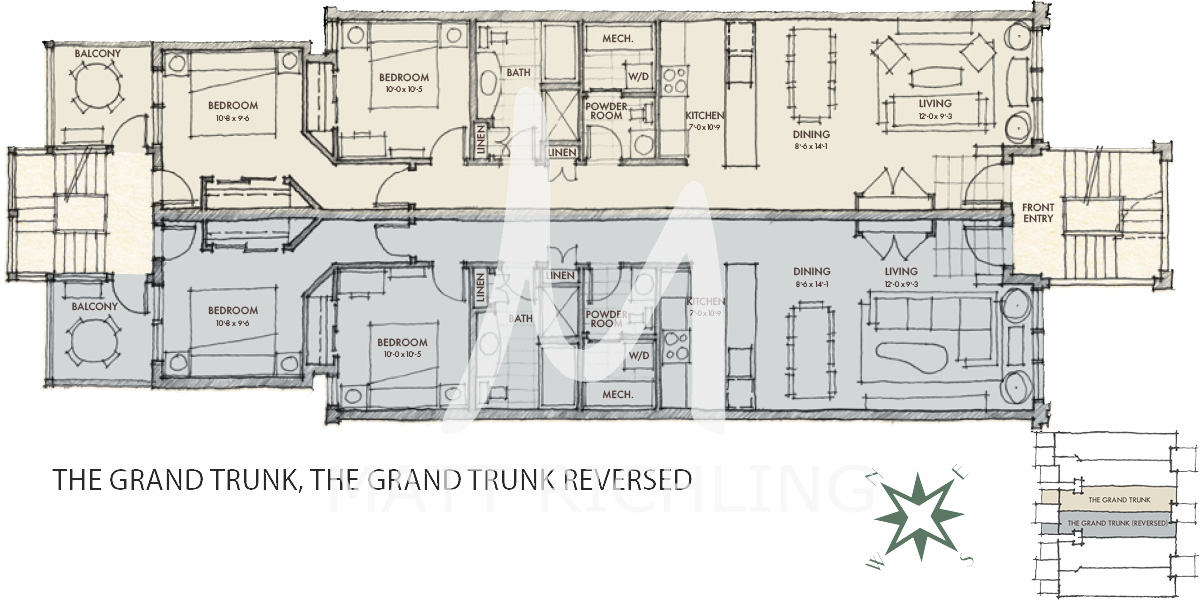
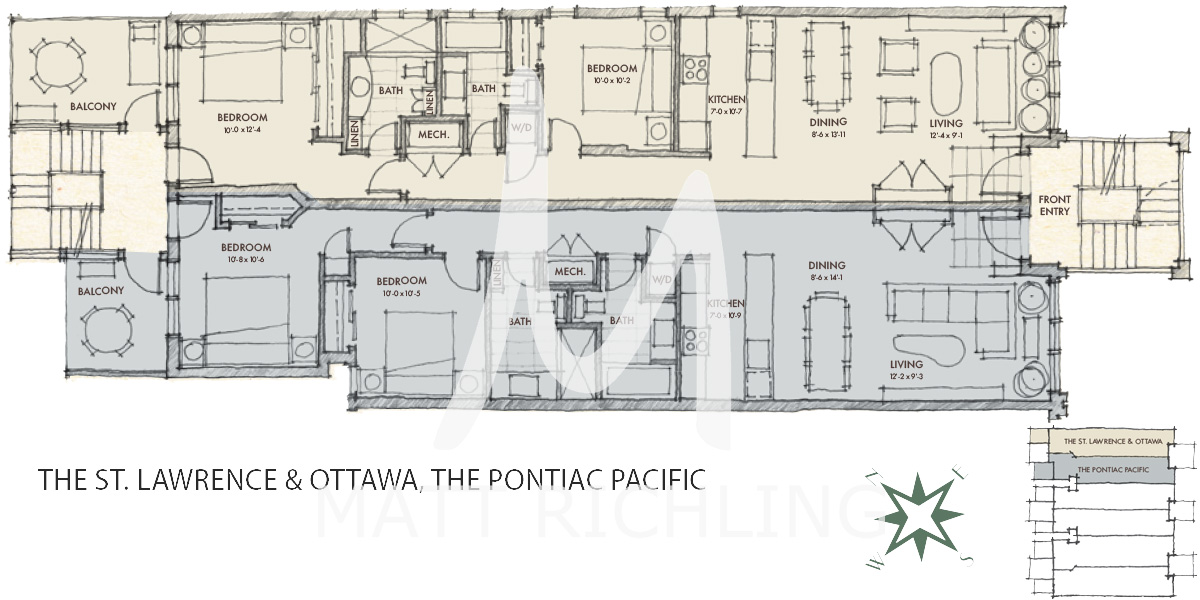
Looking to stay up to date on new listings for Pullman Flats, located at 509, 511, 515 Gladstone Ave? Fill out the form below…
Page last updated April 25, 2025








